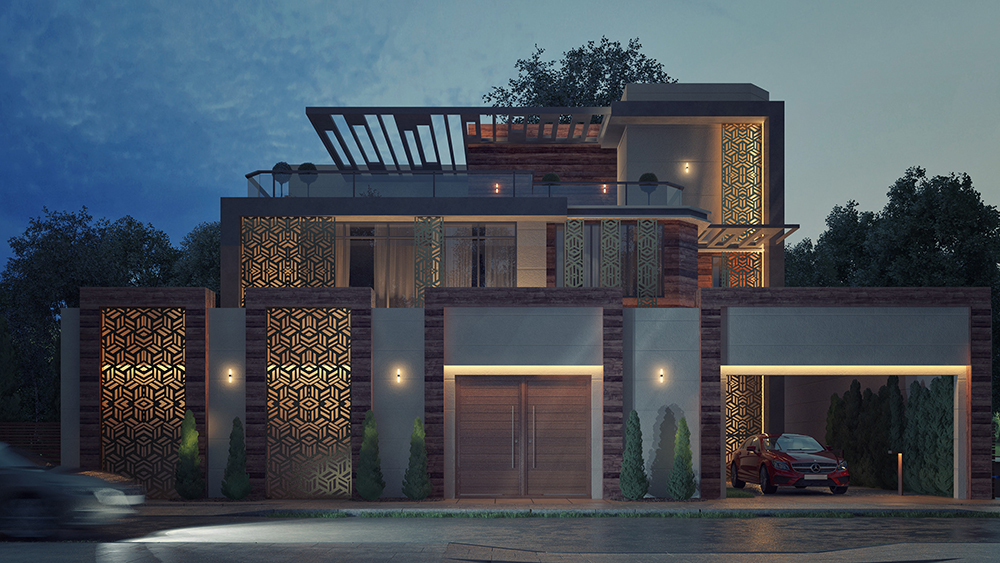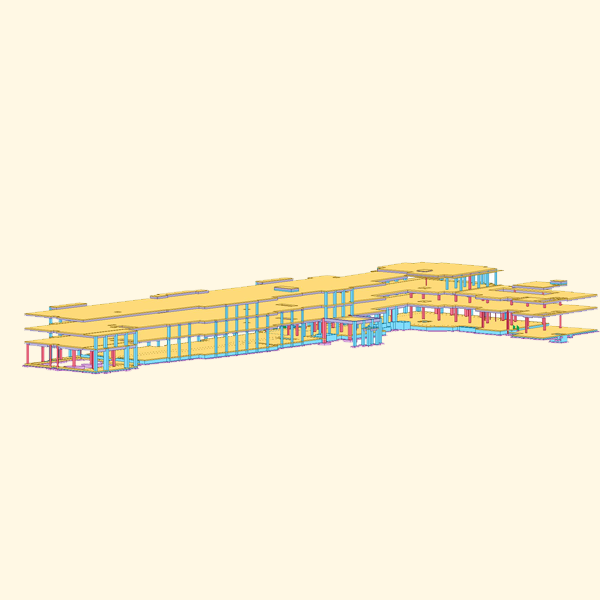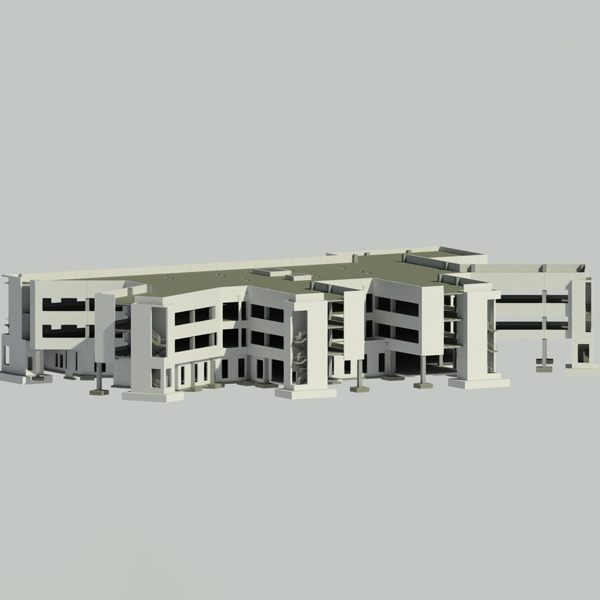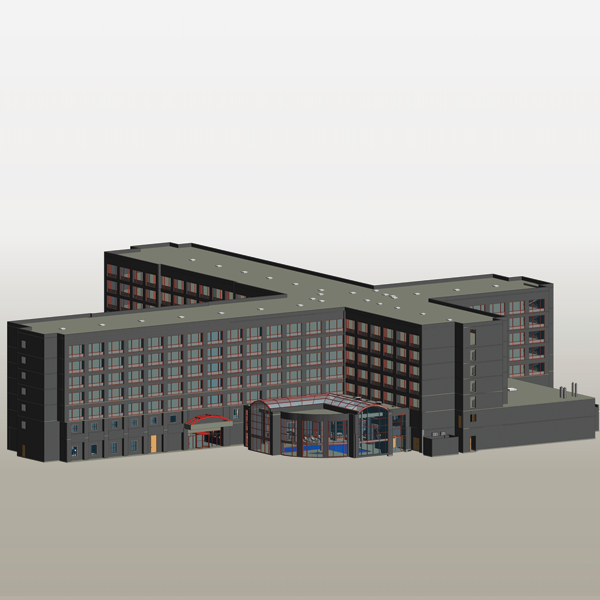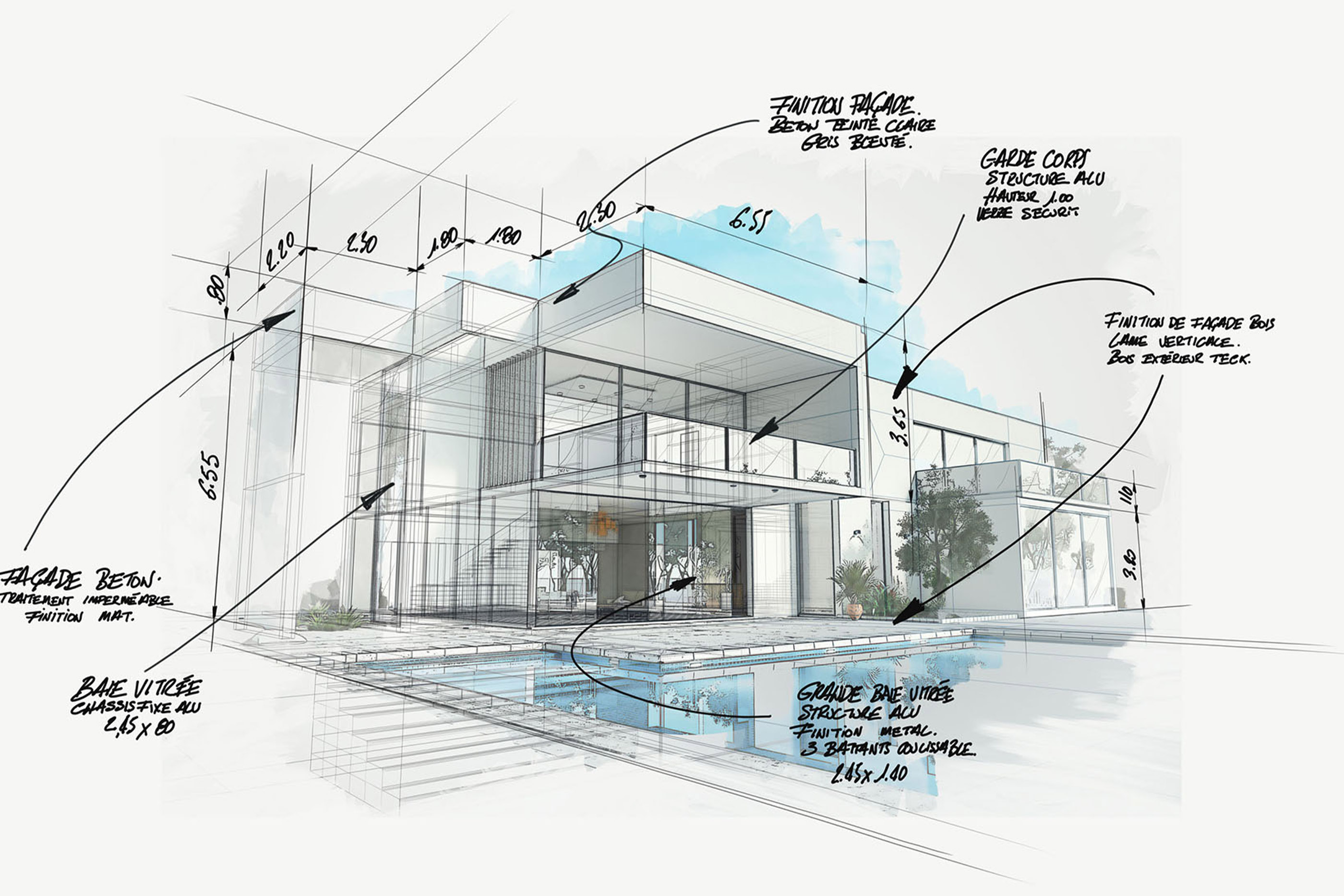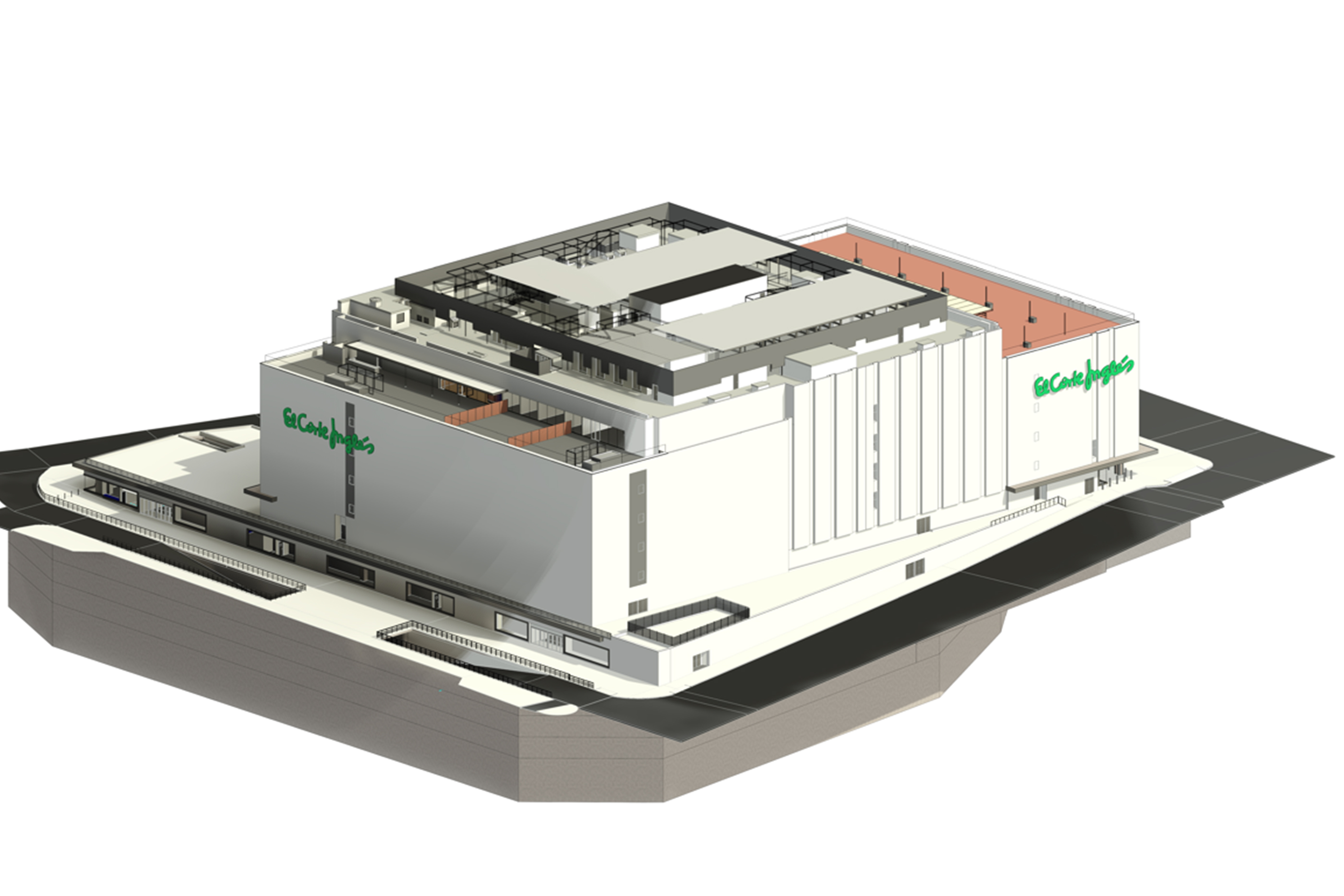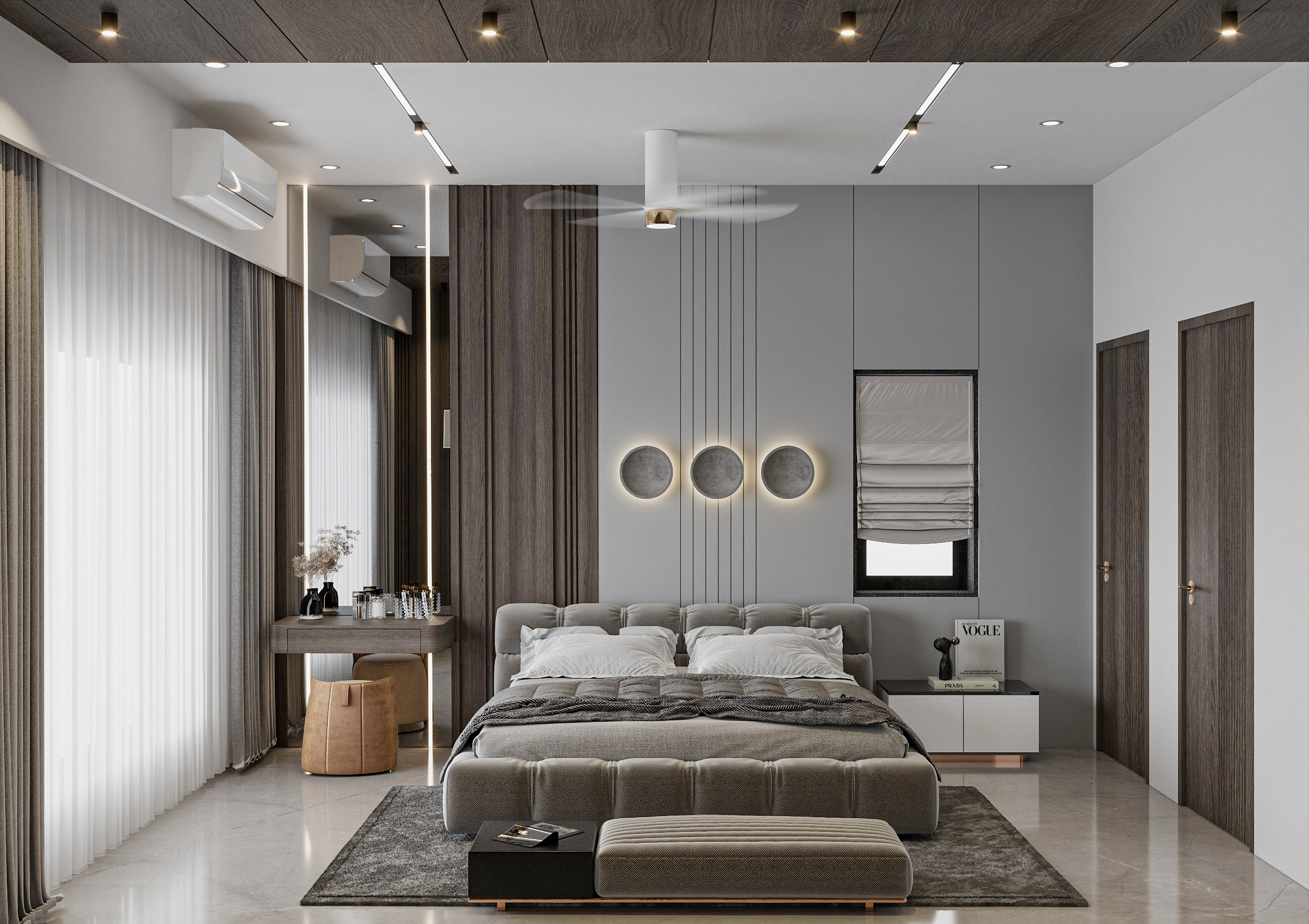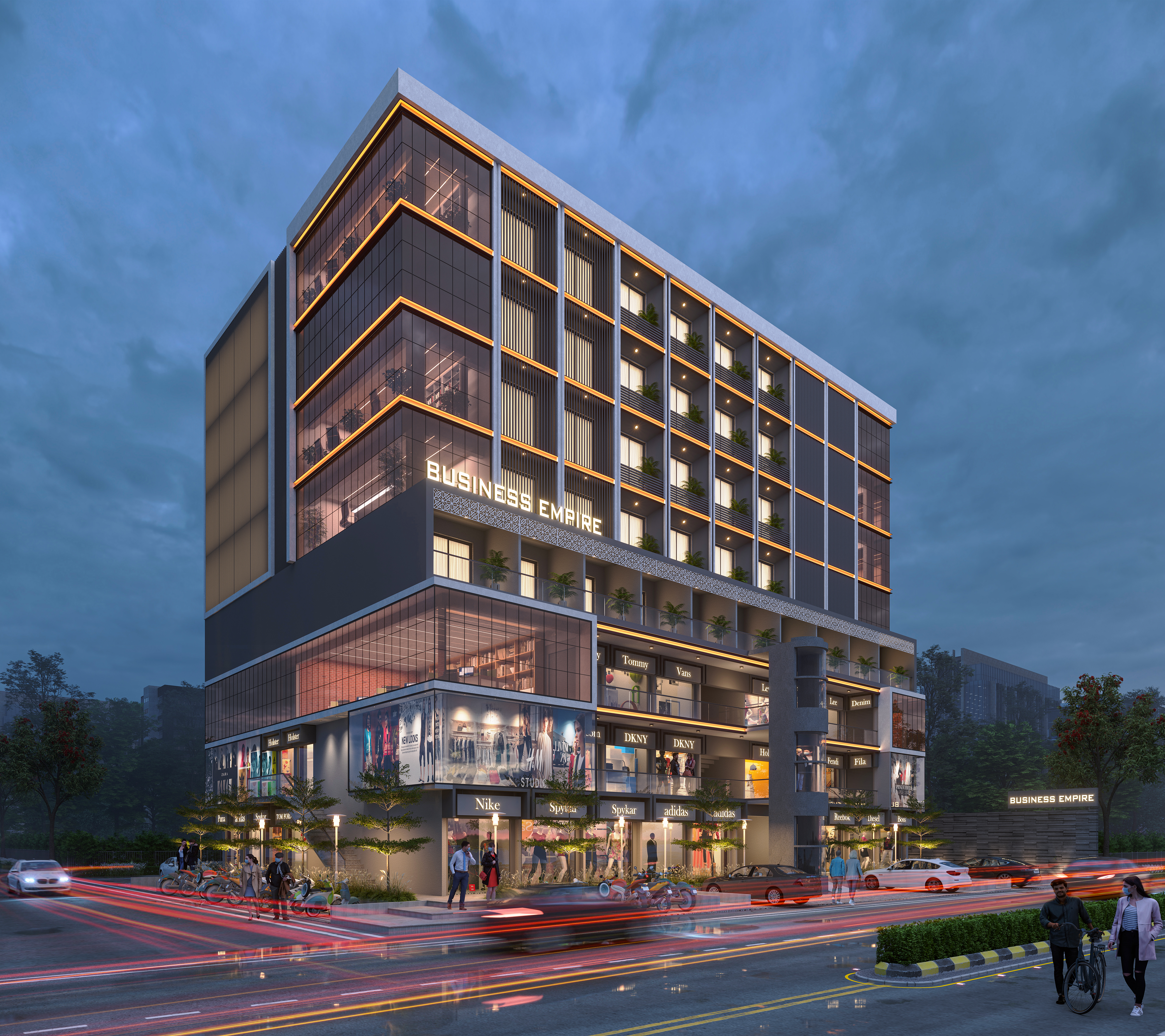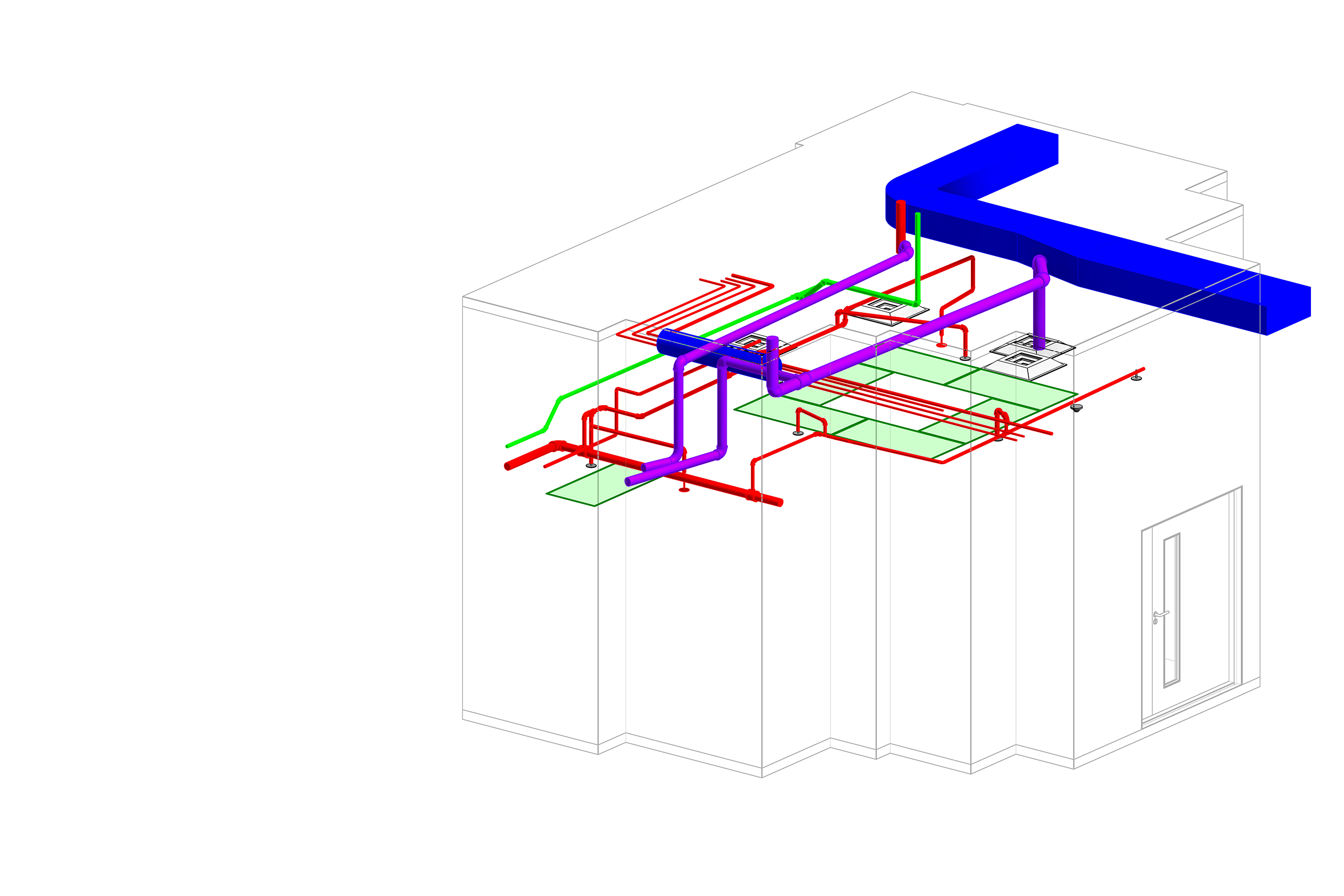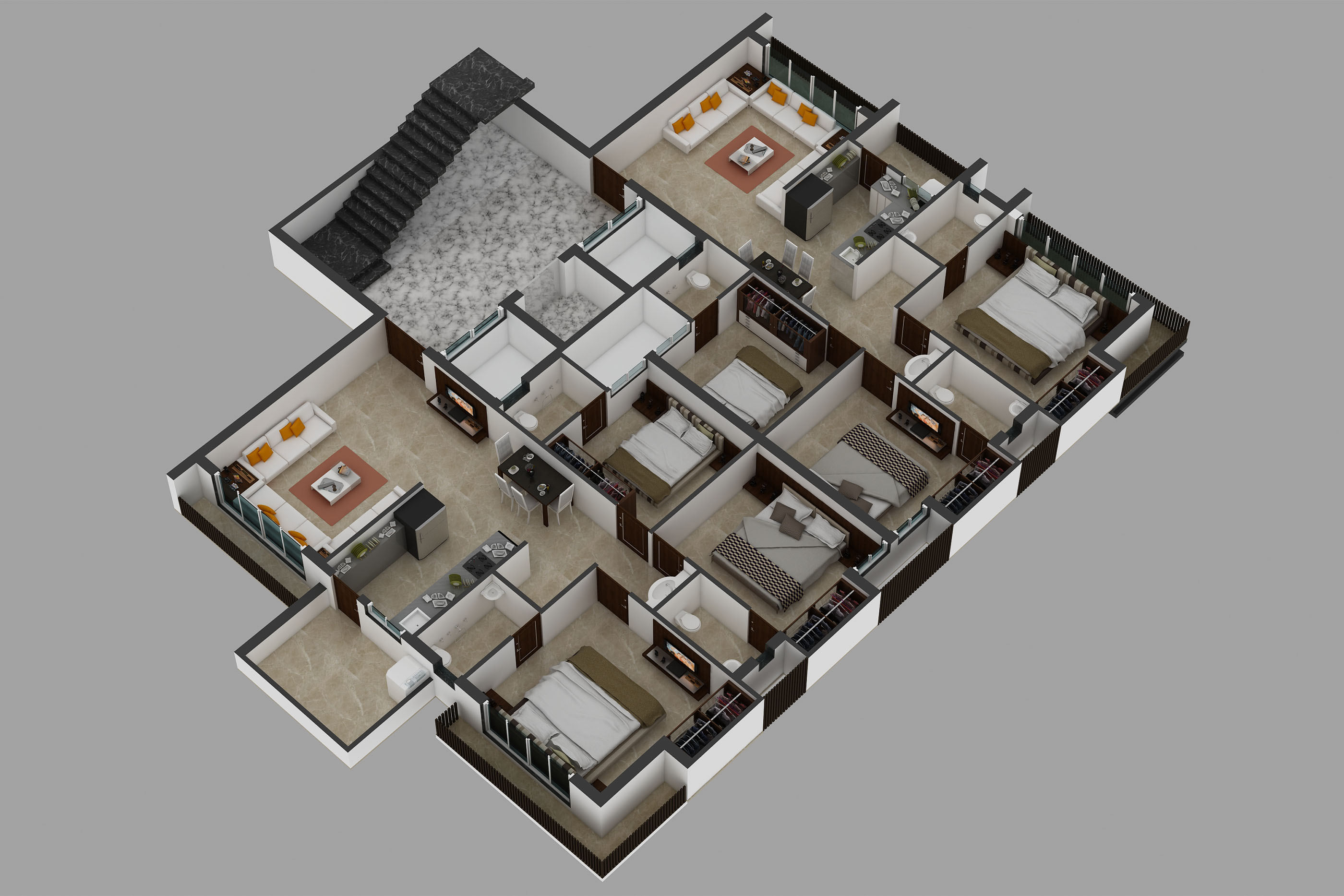
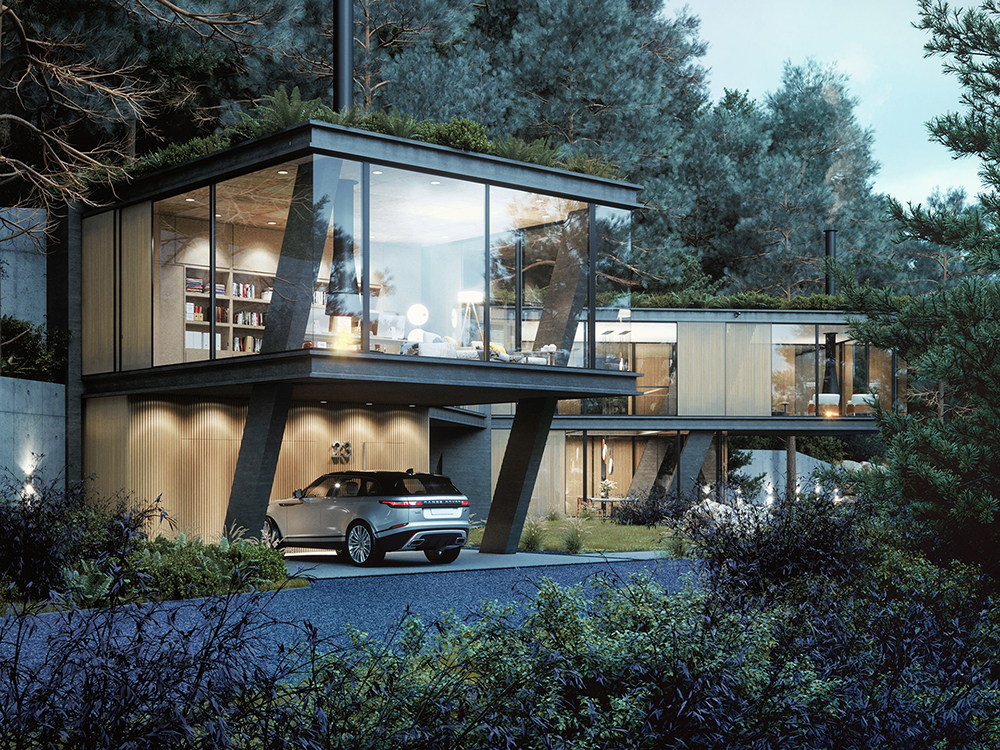
Project gallery
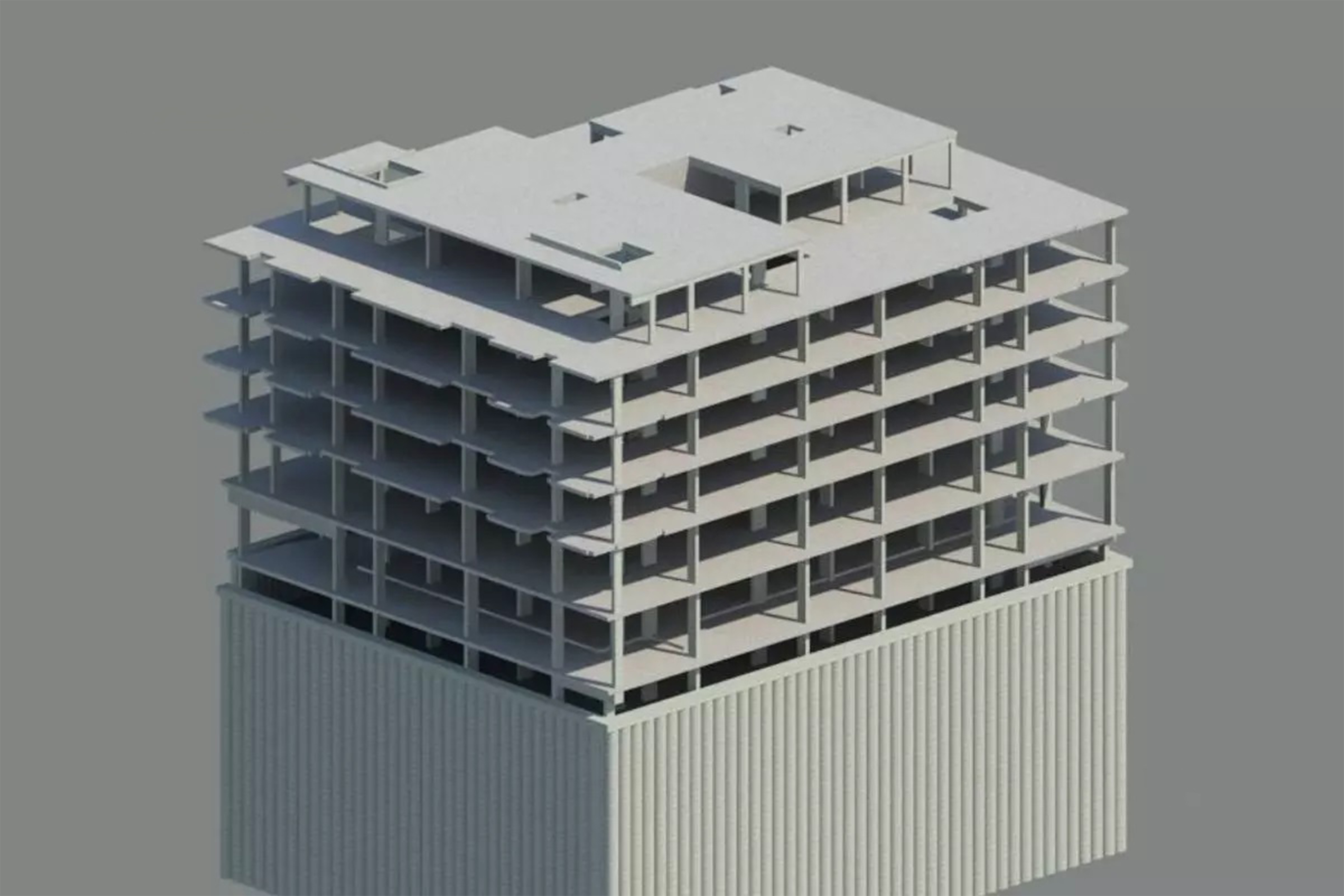
Structural BIM Services
Structural BIM services is an integral part of the building life cycle management from design to demolition. Accurate design and detail of the structural elements is essential. Structural BIM design ensures that the structure can withstand the load and forces imposed on it without failure and losing any integrity, resist environmental conditions and function as intended.
The BIM model of structure consists of critical information and data points for analysis and evaluation of the project which allows better flexibility in design and analysis of the structure. Integration with BIM allows for detection of clashes and prevents any errors or delays at the construction phase or later leading to decrease in site rework, material wastage which increases efficiency, construction speed and reduces costs.
Structural BIM model includes information of floors, foundations, walls, beams, materials, etc.
Structural BIM services by Tathastu BIM Pvt Ltd include drafting and detailing along with 3D modelling. Our team is capable of creating an accurate and detailed model which can convey a clear idea of all the aspects of structure such as geometry, properties of structural elements, materials, etc.
Here are some of the benefits that can be gained by structural BIM modelling are
01. Structural analysis
02. Structural BIM modelling
03. Construction BIM model
04. Structural steel design
05. Structure detailing
06. Creation of 3D, 4D and 5D BIM modelling and drafting
07. Extraction of structural components
08. Structural drawings
09. Construction documentation
10. Clash detection and risk mitigation
11. Creation of intelligent parametric libraries
12. Accurate quantity take-offs and cost estimates
13. As-built modelling
14. Point cloud modelling
Similar Services
