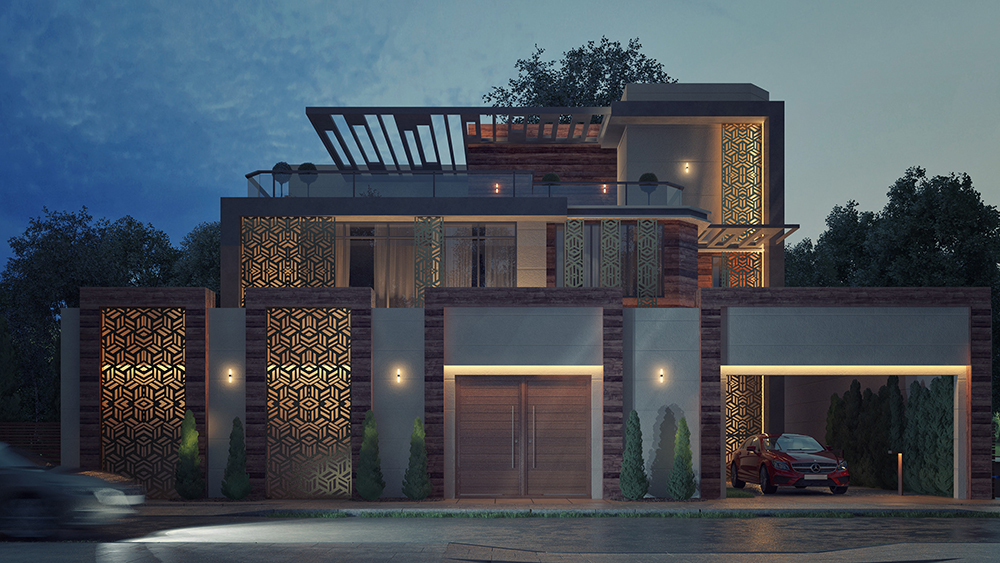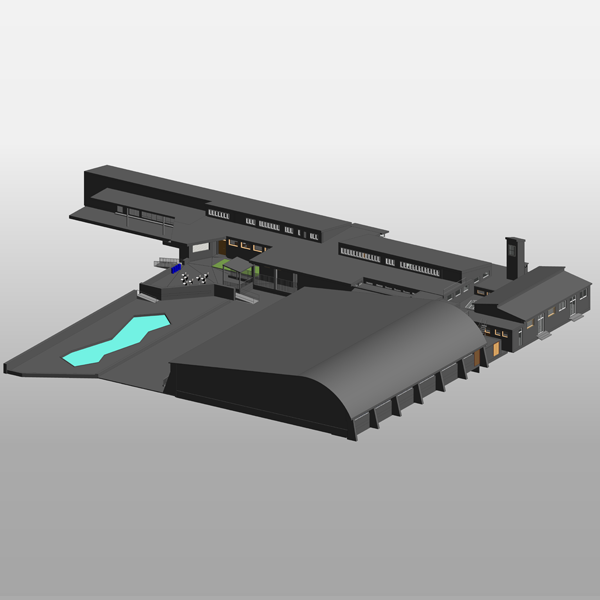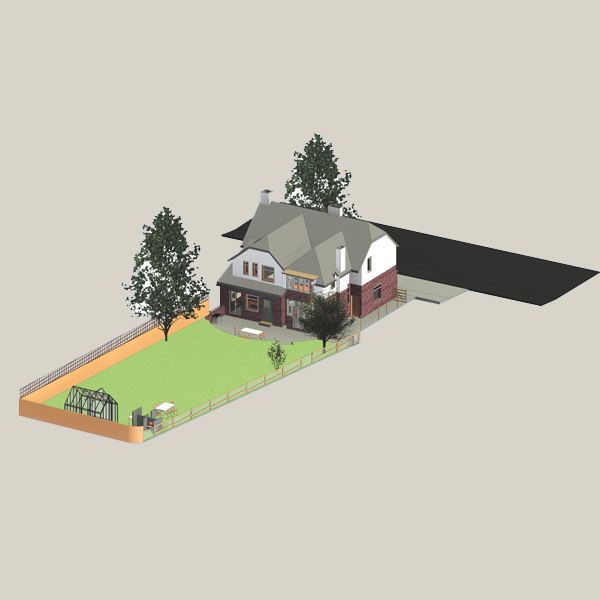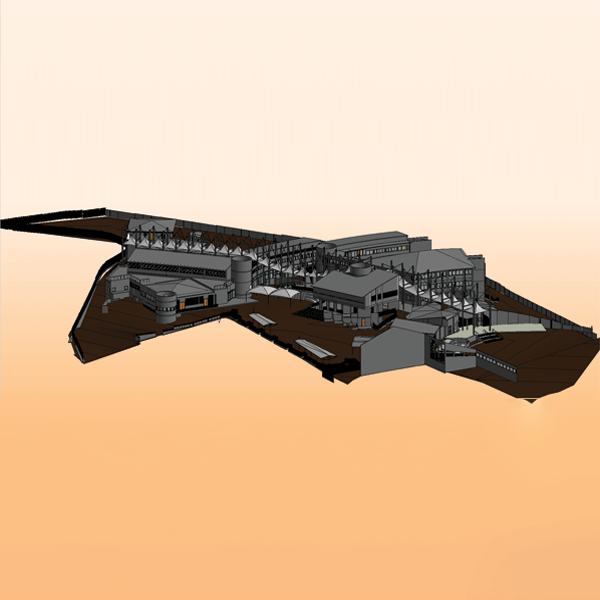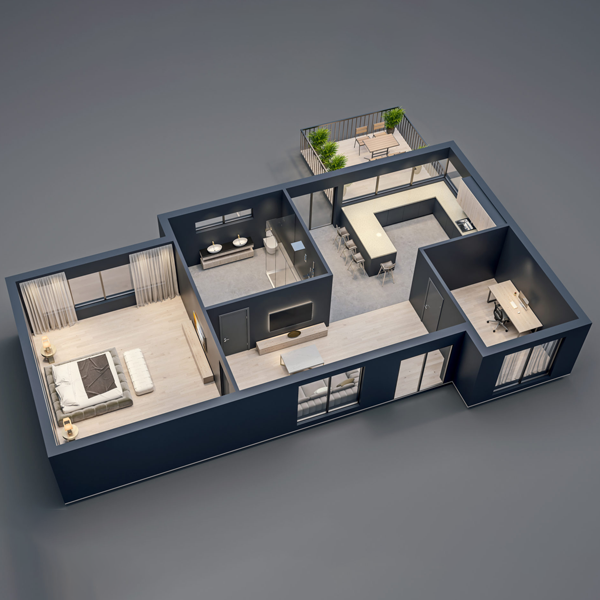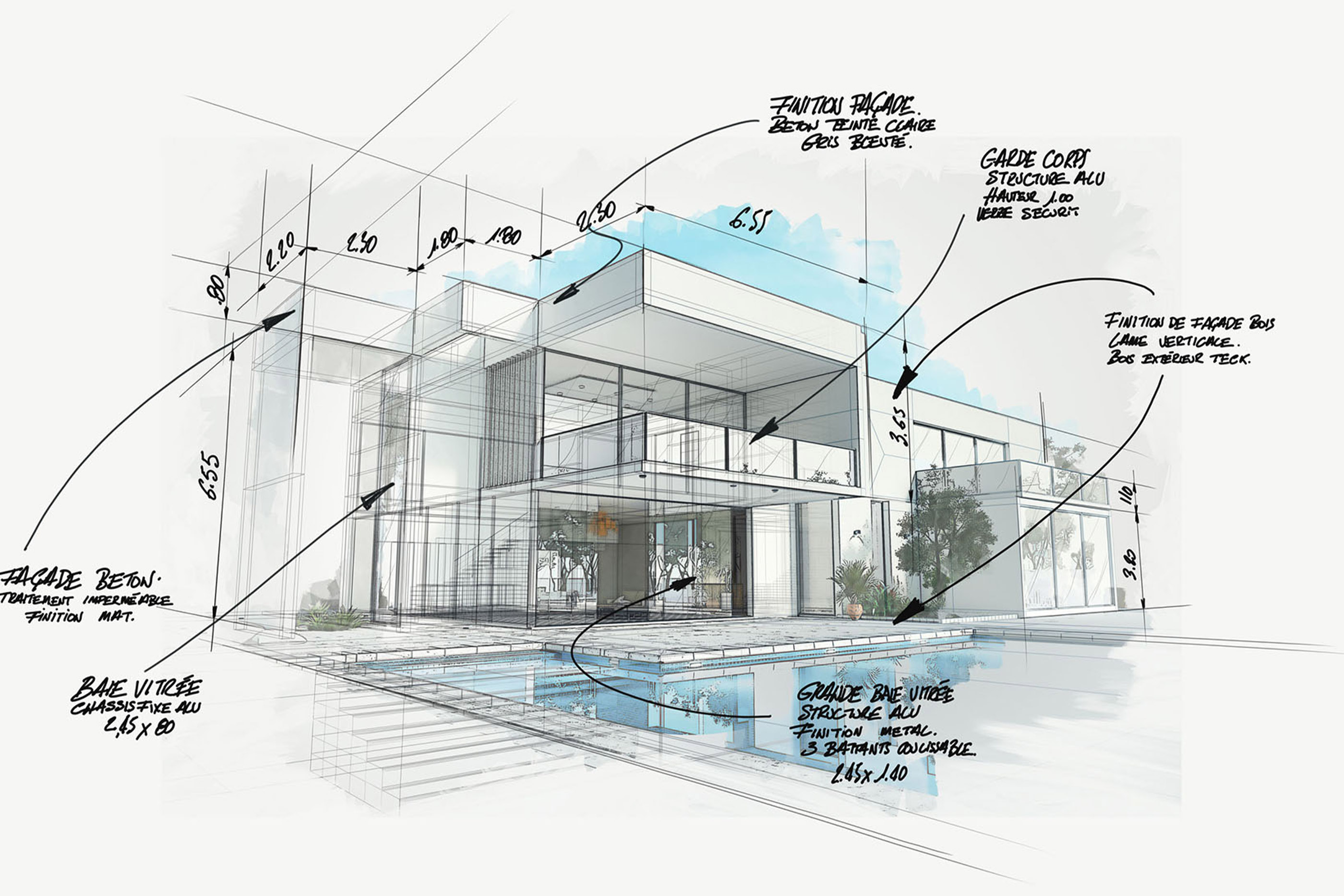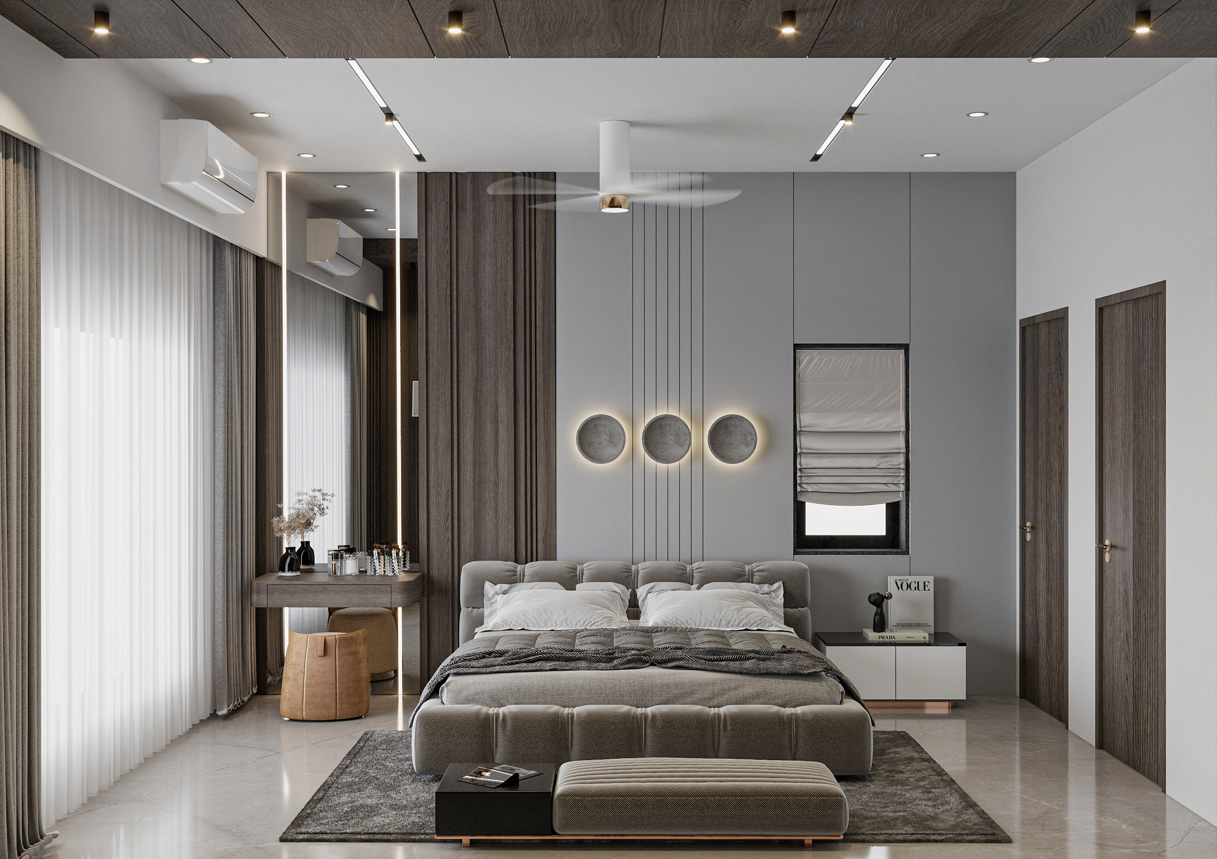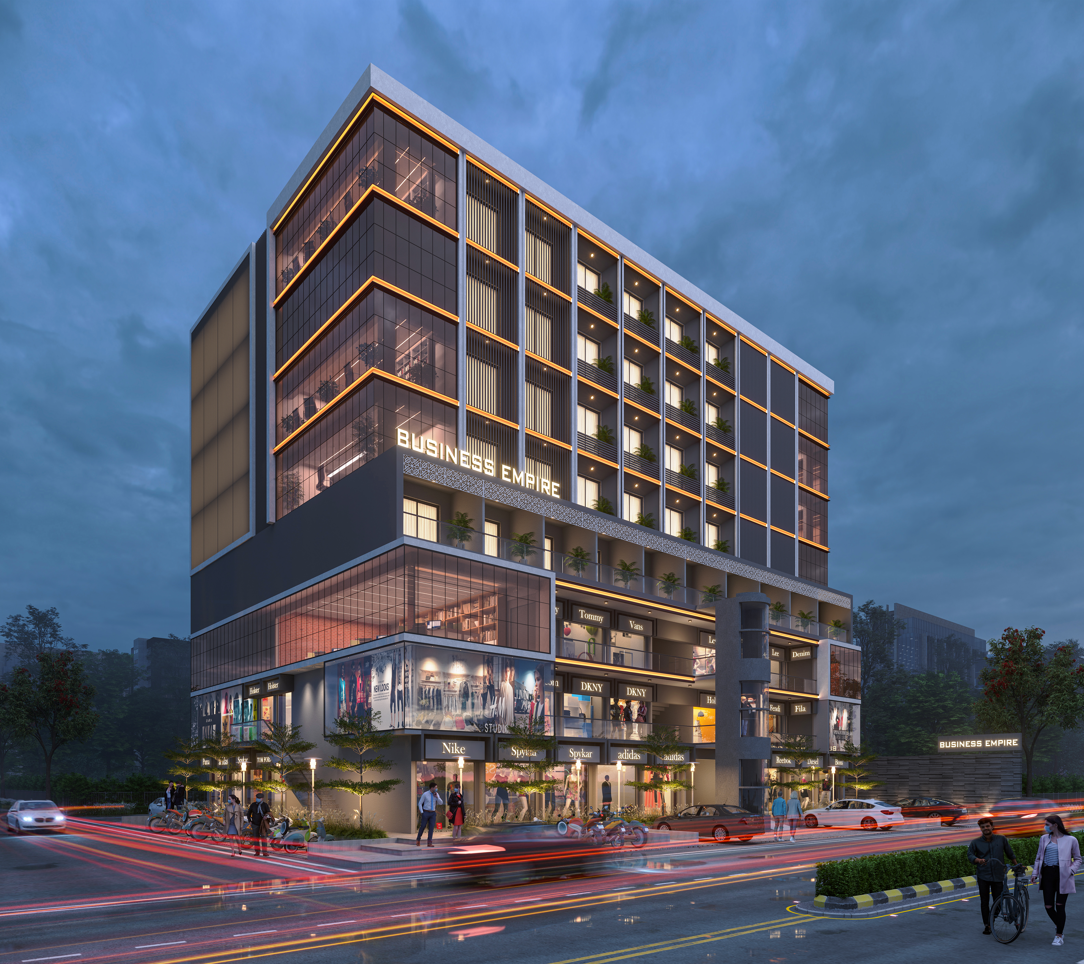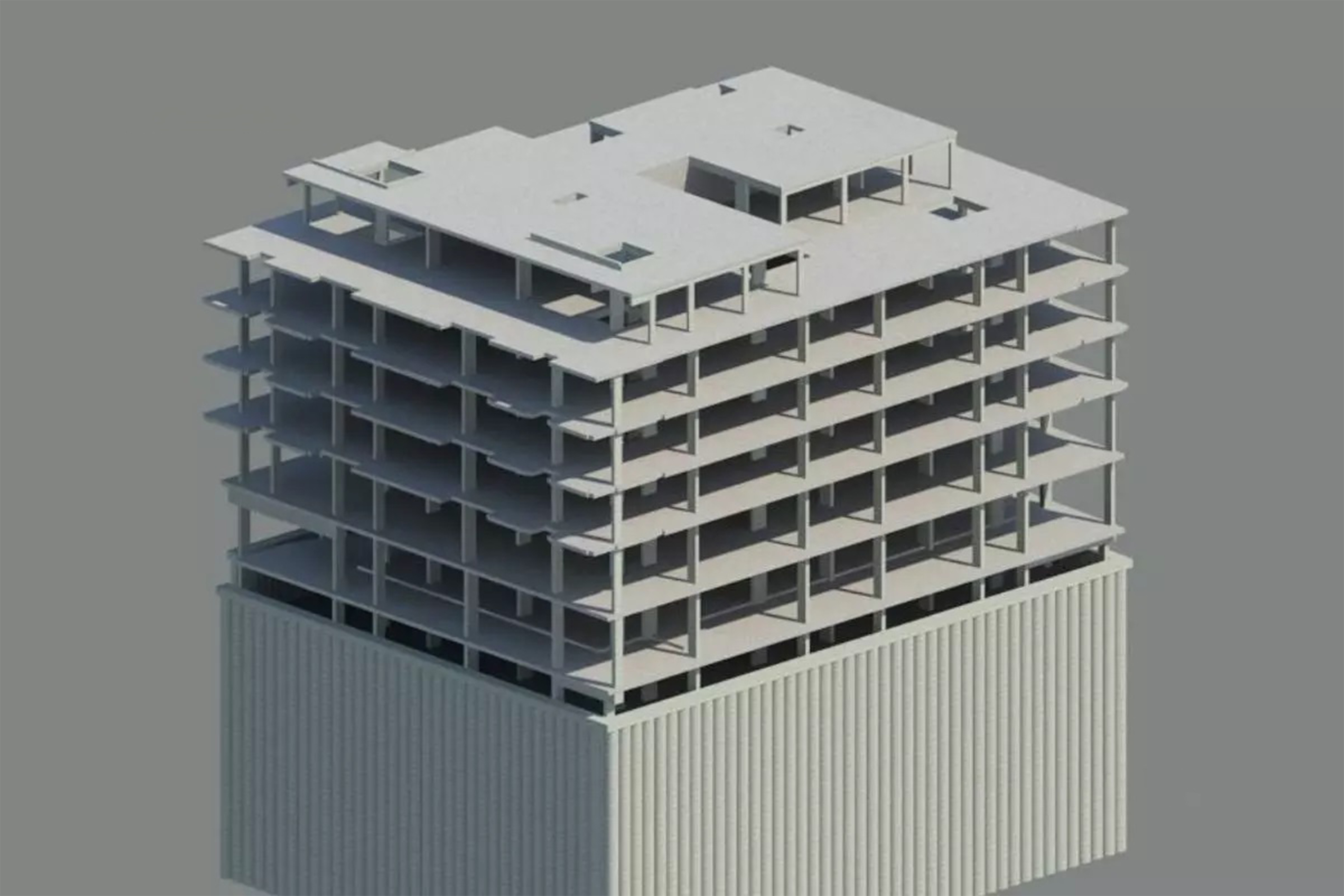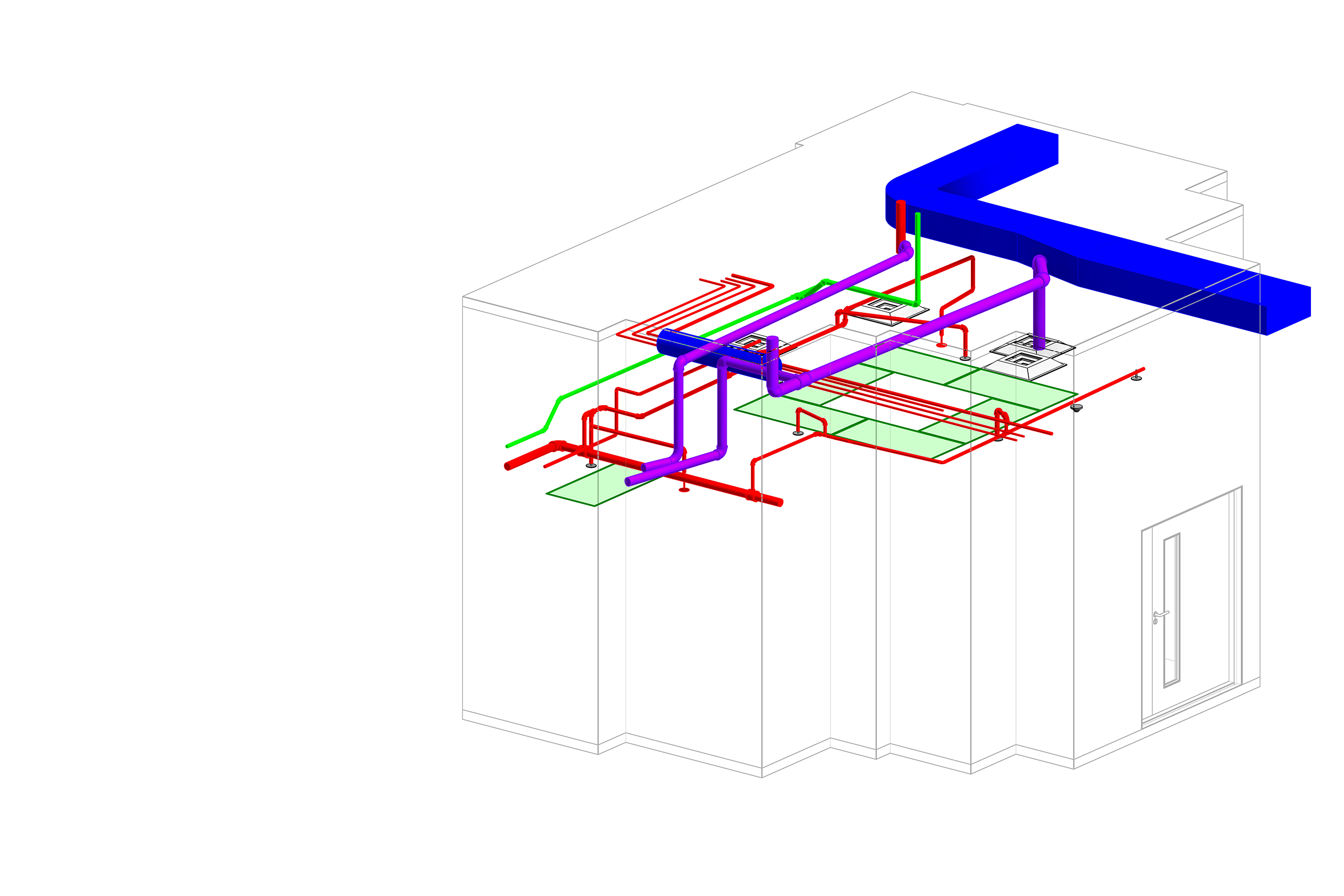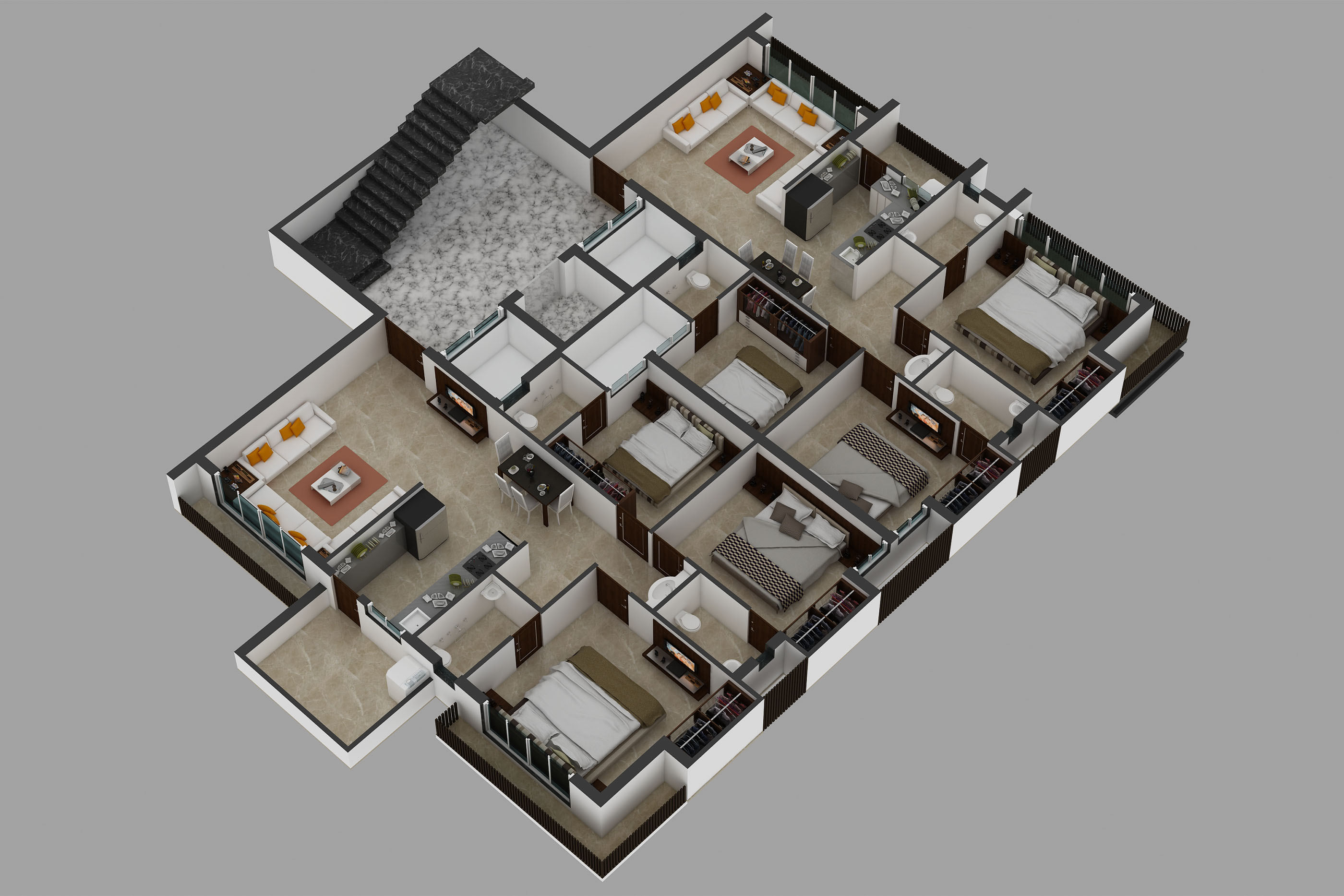
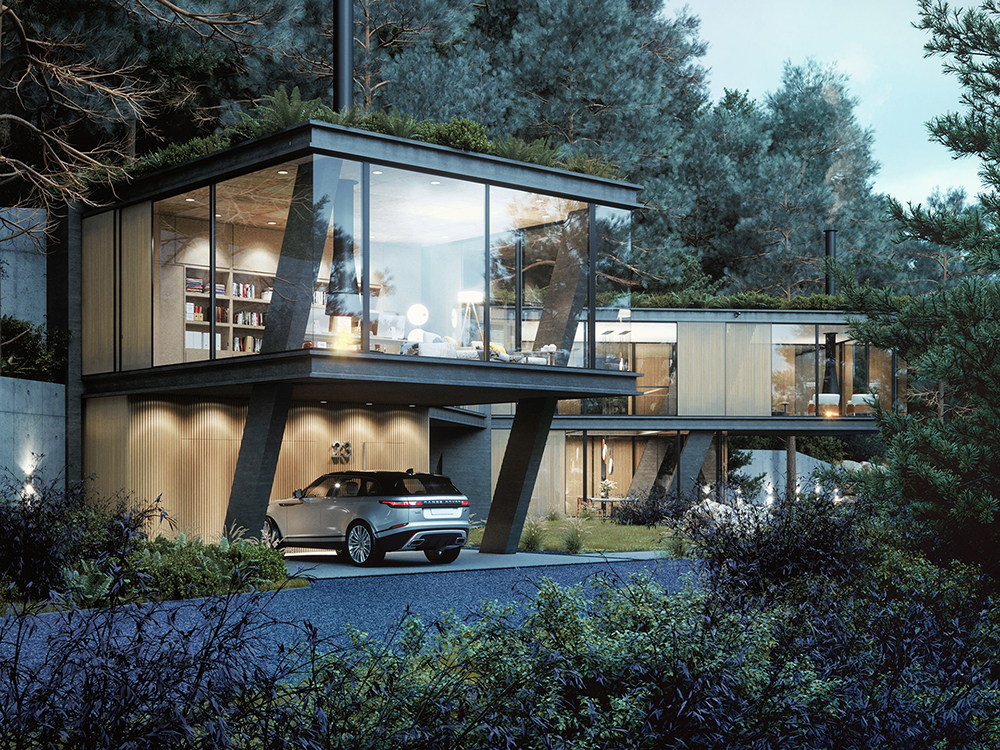
Project gallery
Architecture is about creating spaces that transcend time.
Architectural BIM Services allows the architects to create design models that include all the features and details of the project.
Since our inception, we have been providing all-encompassing end-to-end solutions in the field of architectural BIM across the globe. We believe that “Architecture is about creating spaces that transcend time.” And we employ this belief in our modelling as well.
Our team is thoroughly trained and experienced in the field of BIM and can use BIM to its most and deliver the results that exceed our client’s expectations.
Scan to BIM
Scan to BIM converts data derived from using laser scanner into 3D model with employment of the BIM. Our team will capture all the data using 3D scan which is accurate to the most degree. We develop BIM models by combining point cloud technology and BIM knowledge.
Scan to BIM can benefit the most to those who wish to renovate existing structure or space and need to create a 3D model.
Schematic Design Sets
Once the project is conceptualized, it moves to the schematic design stage. In this stage concepts are translated into physical drawings. These sets are modified many times to match project requirements, modification requests and guidelines before they are approved for the construction.
Schematic design is conceptual in most cases without intricate detailing. They outline structure and interior space and highlight basic exterior
Design Development Sets
In this stage designs from schematic designs are advanced significantly. Key aspects of the project are defined and developed during the design development stage.
Interior and exterior layouts, dimensions of various spaces, materials, etc. are designed along with the MEPF, HVAC, electrical system, fire protections, etc.
These sets include materials, installation instructions, QC requirements among other technical information.
Construction Document Sets
Construction Documents contain all the necessary information for development such as design drawings, product and material specifications, installation and construction instructions, etc.
These documents are useful in gaining building permit from local authority (country or city). Once approved these documents are handed over to the constructors for developments and quote.
Architectural CAD Drafting Services
Our expertise lies in architectural BIM and CAD services like construction drawings, as-built drawings, working drawings, etc. to meet the requirements of client and industry standards. Drawings, blueprints, hand-sketches, etc are converted into an architectural plan with utmost accuracy and details as required.
01. CAD Drafting
02. PDF to CAD conversion
03. Point cloud to CAD
04. Construction document set services
05. Structural steel detailing
06. Rebar detailing
3D Visualization services can be employed for the following
A photo-realistic image is created for any structure or project with requisite details including exterior-interior, materials, lighting, scenes, textures, cameras, etc. Whole project can be visualized much prior to the construction, allowing for refinement and betterment of the overall design.
01. Architectural rendering
02. Interior rendering
03. 3D floorplans
04. Product rendering
05. Virtual reality
3D Floor Plan rendering
3D Floor Plan rendering is a visualization of 2D Plans from the 3D perspective. This allows for better communication of designer’s ideas to the user.
3D Floor Plan rendering is a visualization of 2D Plans from the 3D perspective. This allows for better communication of designer’s ideas to the user.
Benefits of the Architectural BIM Services
The BIM is immensely beneficial for the architects. The benefits of BIM architectural services are as follows
01. Effective information coordination
02. 3D visualization
03. Design collaboration
04. Reduced risk
05. Analysis of environmental impact
06. Retention of the design
07. Reduction of errors
Similar Services
