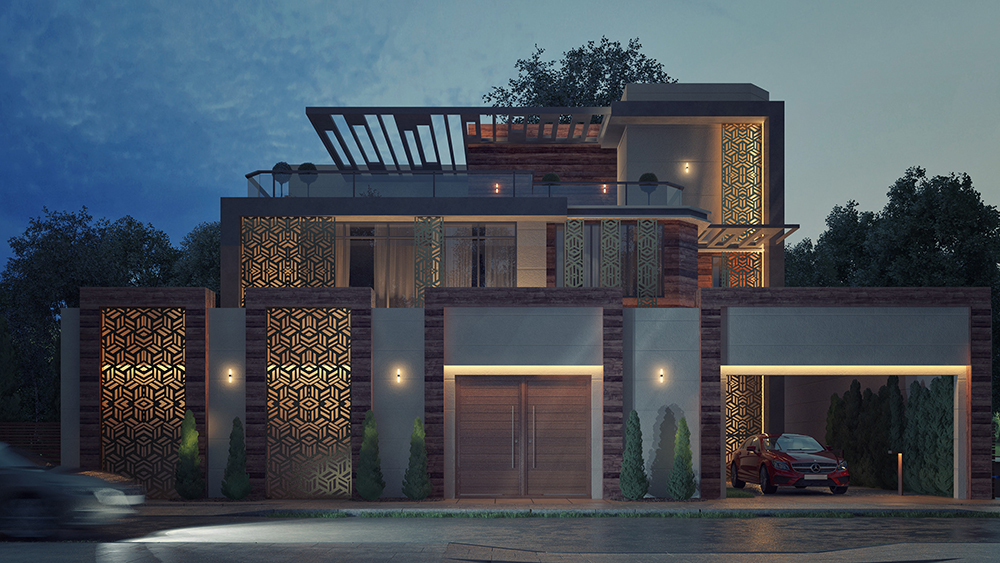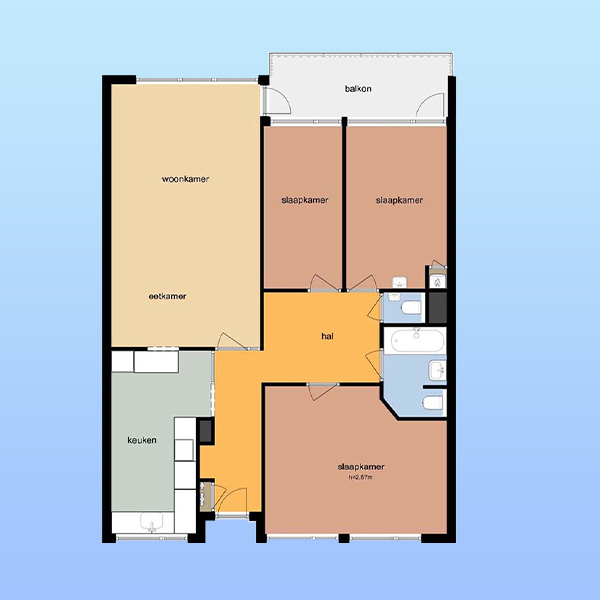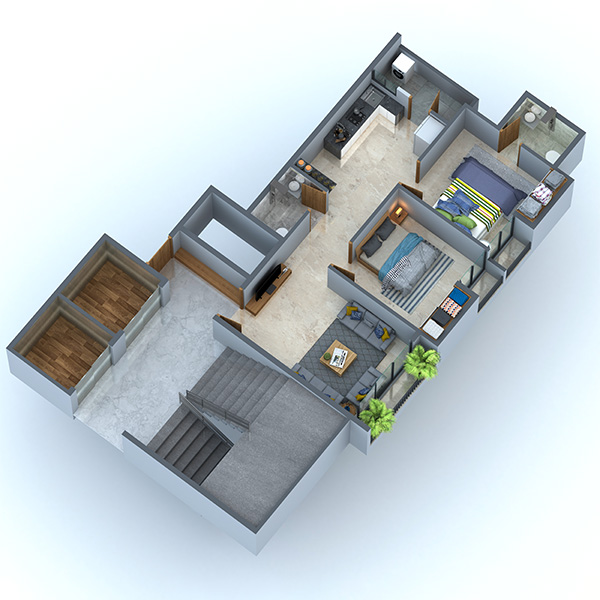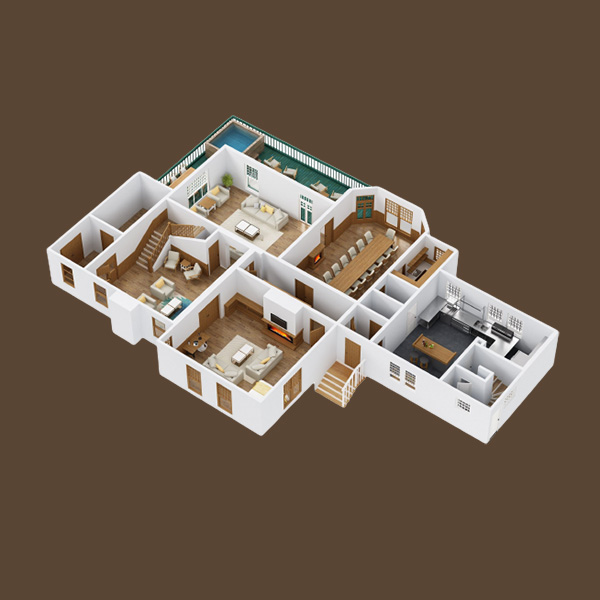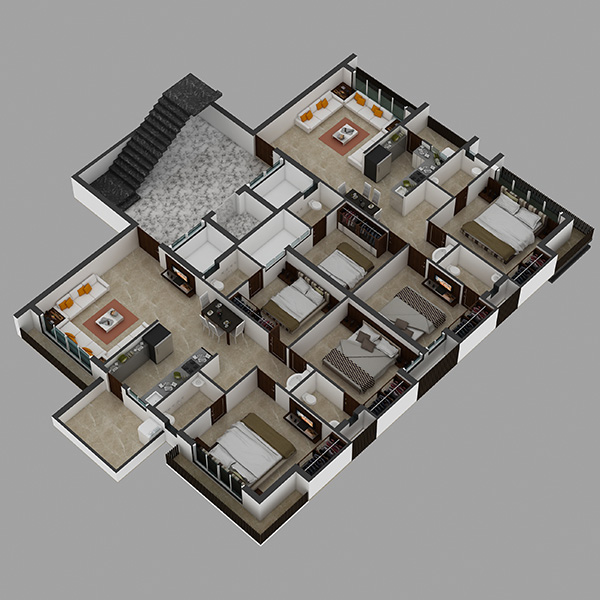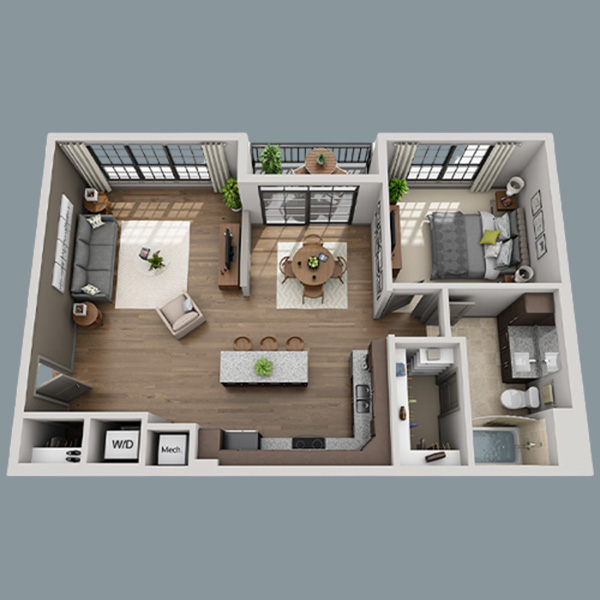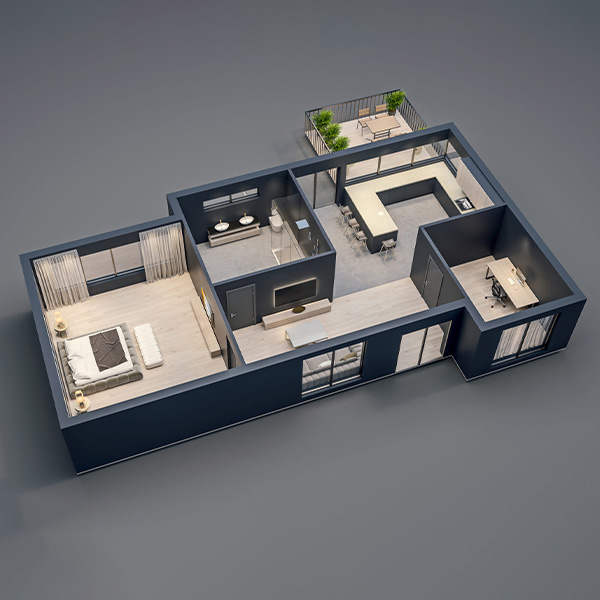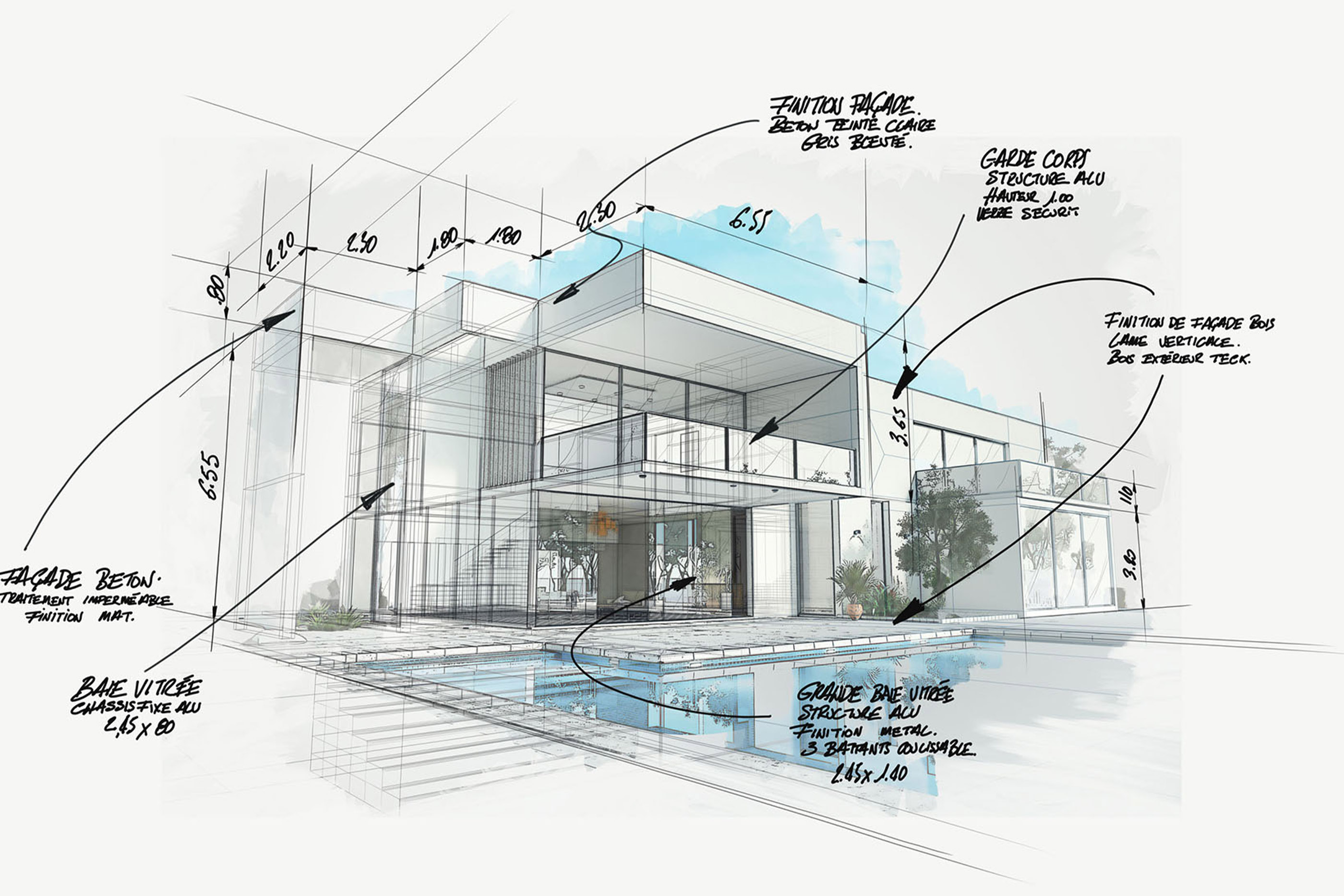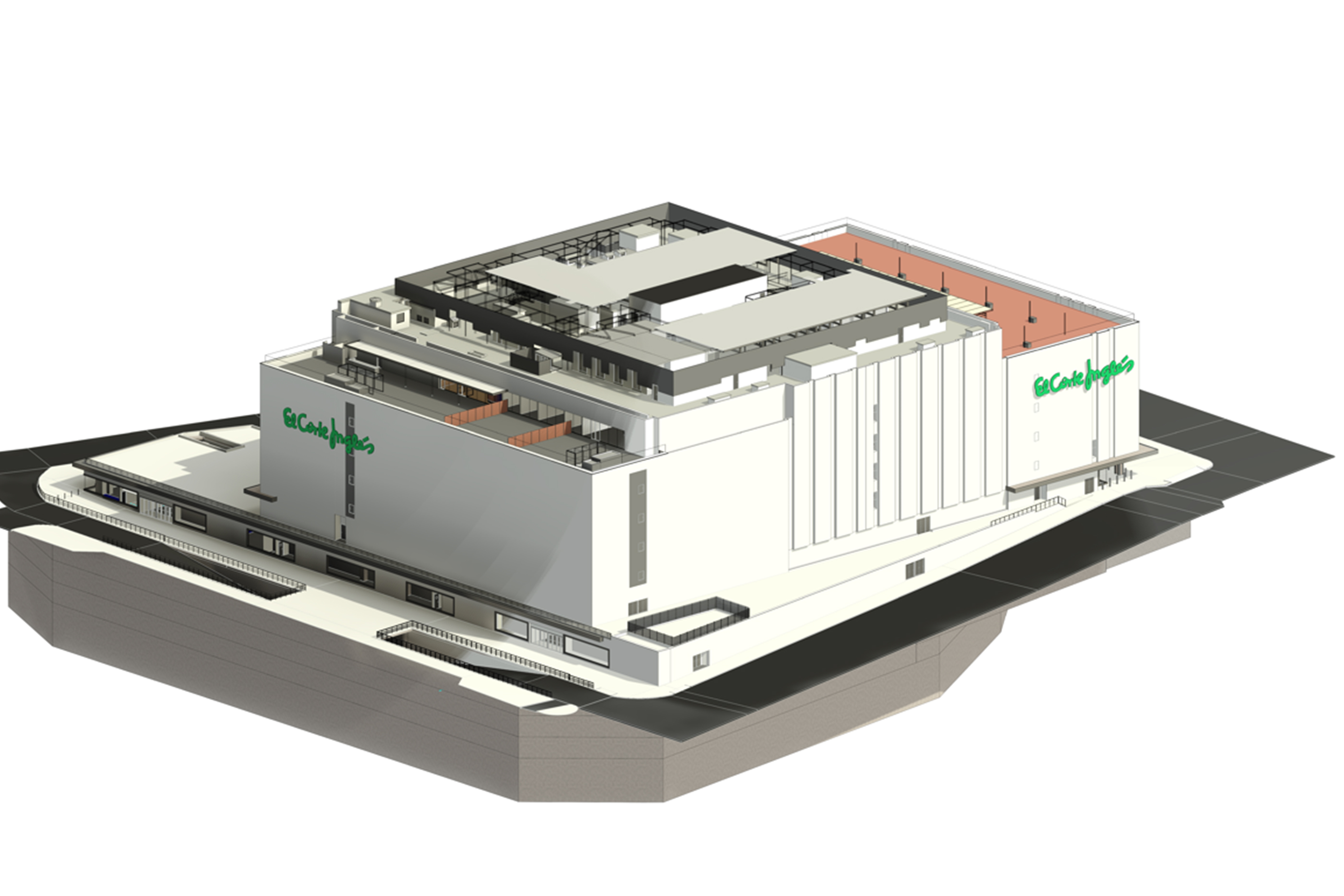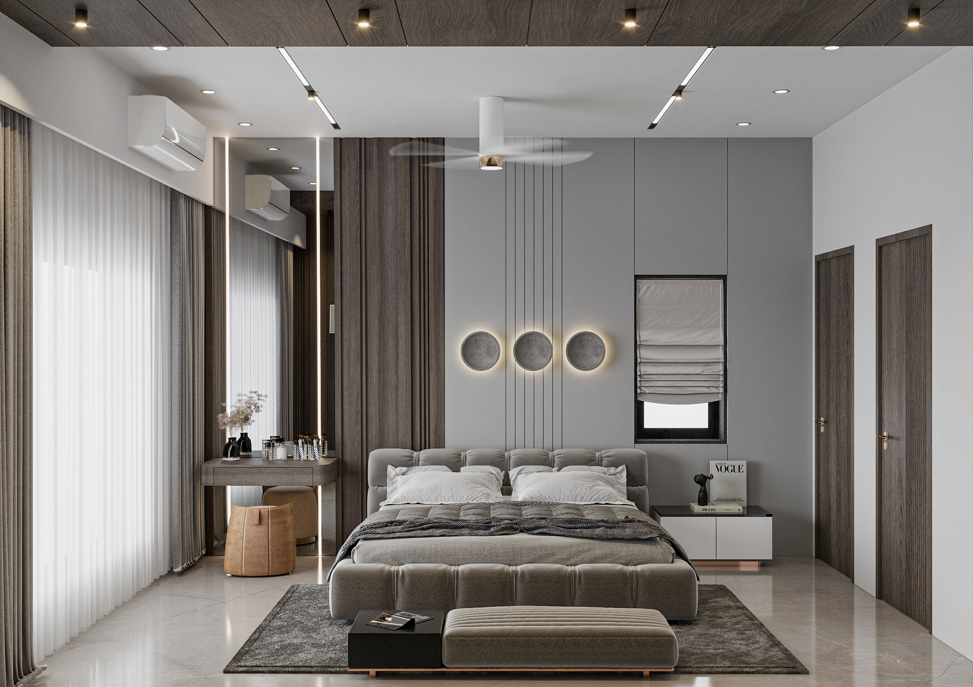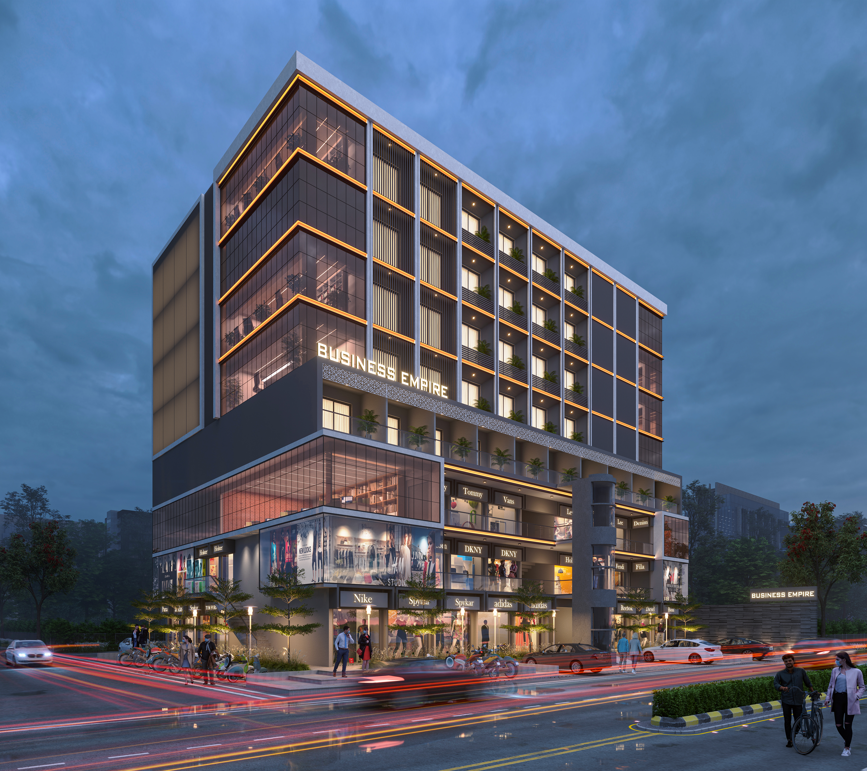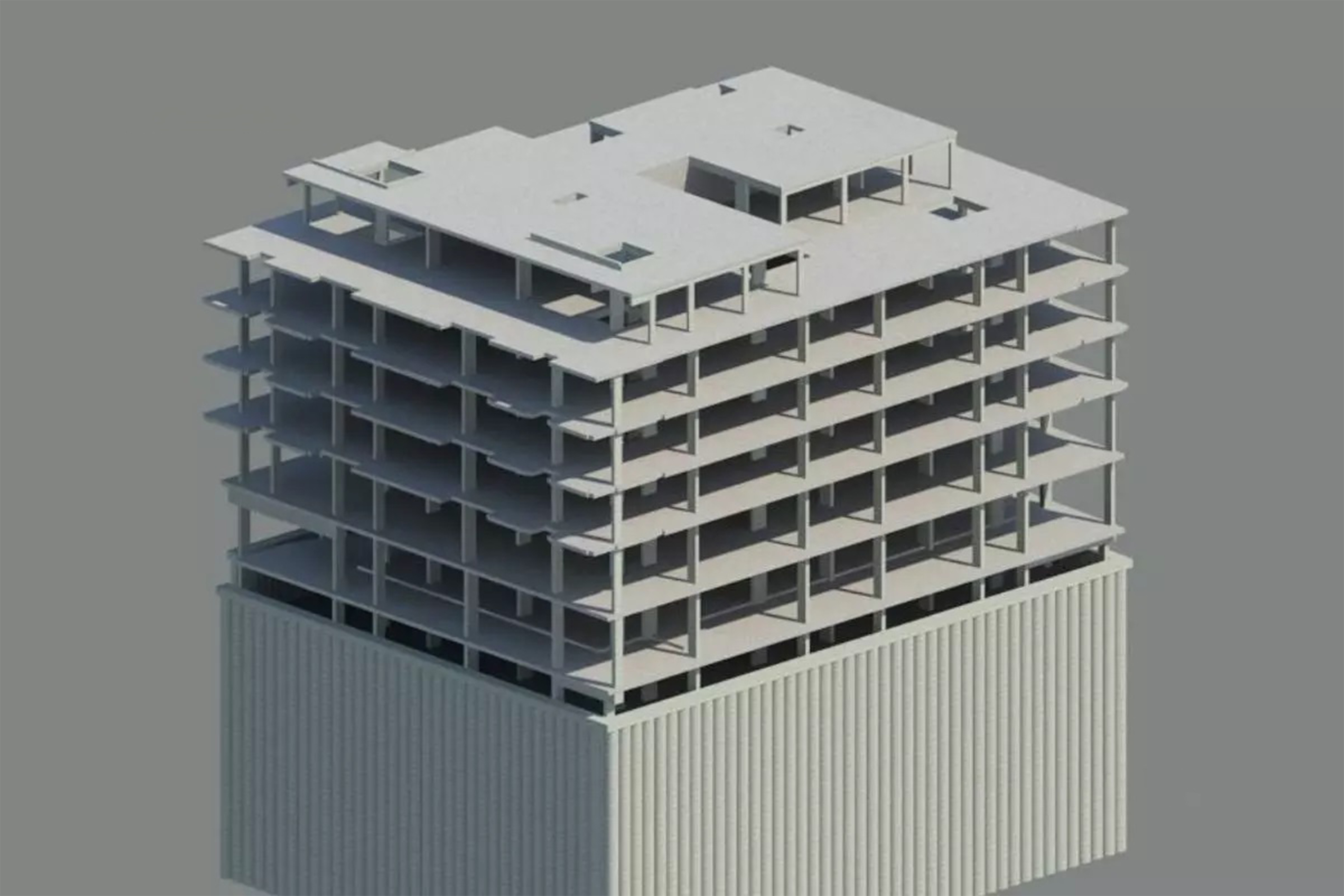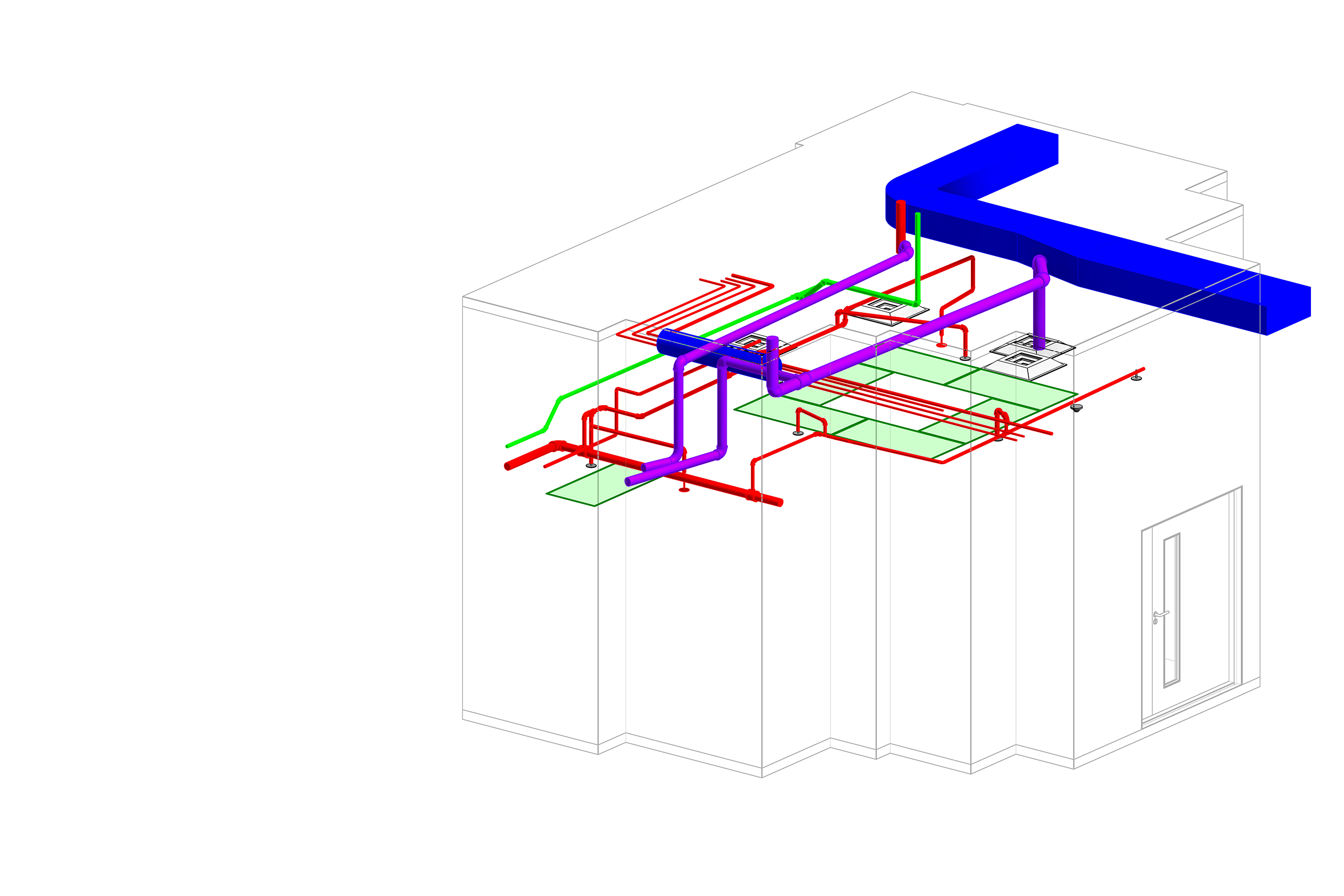
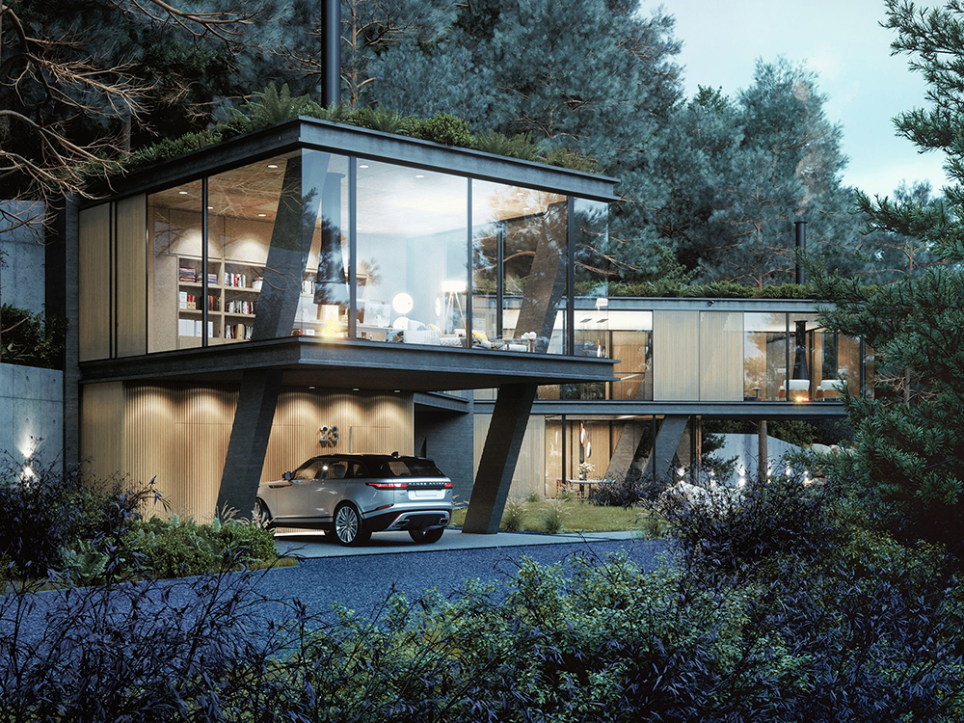
Project gallery
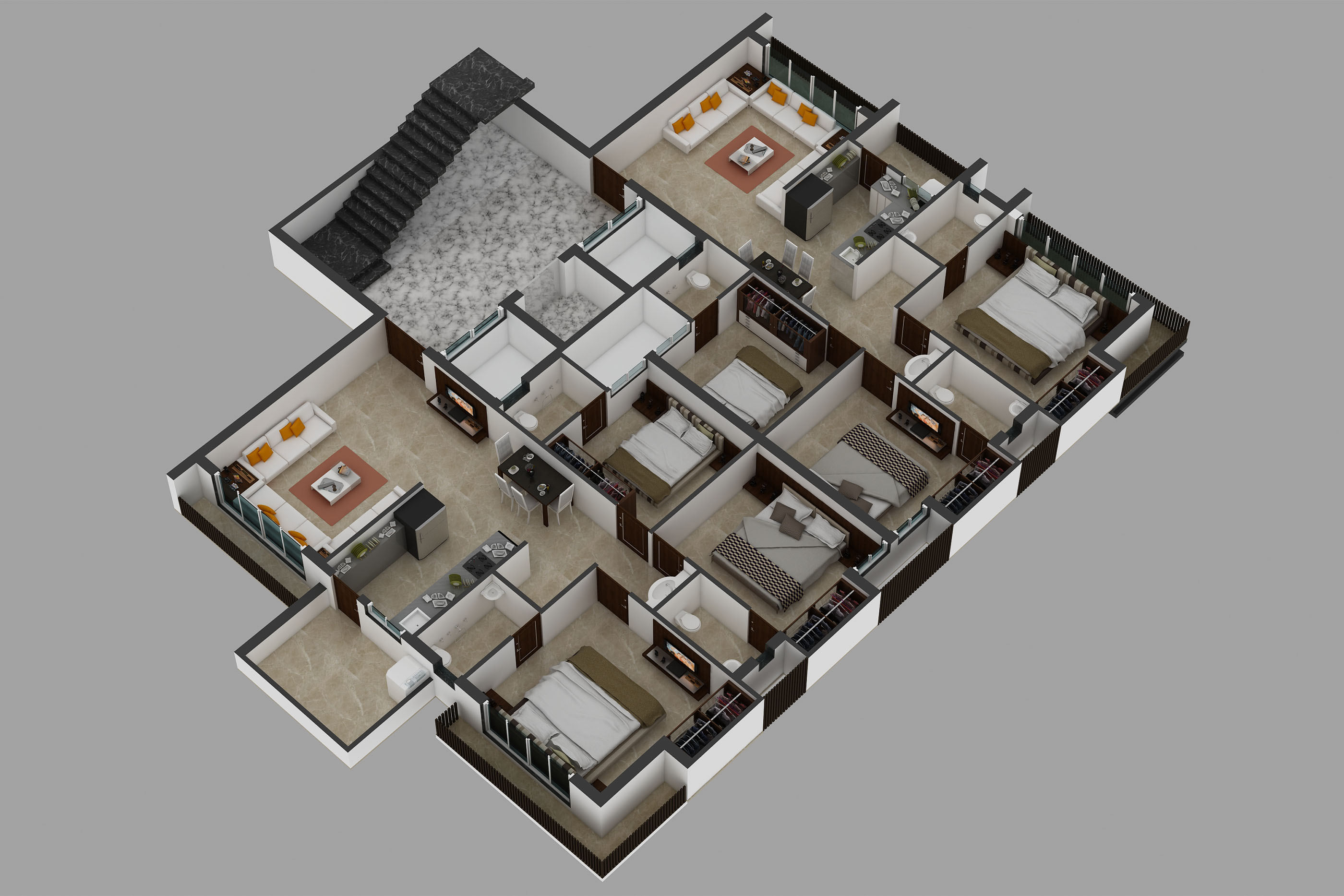
NEN 2580 Meetrapport
NEN 2580 determines the surface area of land and structures in the Netherlands using terms, definitions, and measuring techniques. If you want an authorised floor plan with the surface and content of your property recorded, you must measure it according to the NEN 2580 measuring instructions. Right measurements are available as the floor area and content get included as per the NEN2580 standards.
A NEN 2580 measurement report should be requested before to a rental or purchase transaction.
What is NEN 2580 meetrapport report?
A NEN 2580 measuring report is a document that offers information on a room’s or building’s floor area and content. The report consists of various types of surface area of a structure or building, site etc. This measuring approach improves office equivalency and eliminates uncertainty related to the area.
A NEN 2580 measurement report consists of
01. Detailed visualization of structure layers
02. Explanation of work undertaken
03. Definitions of terms and processes
04. A precise measuring statement that includes distribution or room status
05. NEN 2580 measurement certificate
The NEN 2580 standard was created to explicitly determine the surface and content of real estate. This can be achieved using a 3D laser scanner. The stages are carried out in accordance with NEN 2580 definitions. This measurement report gives a clear knowledge of the different data on your property’s area and content. The NEN 2580 client or real estate firm standardises the data.
For whom NEN 2580 report is beneficial?
The NEN 2580 standard is mandatory to anyone interested in renting or leasing residential or commercial/business premises. The NEN 2580 measurement certificate is used by both renters and owners to determine accurate area of the property. The surface area of a business property is an important consideration.
NEN 2580 assists building owners in determining the worth of their structure. The independent measurement by qualified NEN 2580 specialists simplifies calculating the market value of your commercial building.
People that share office space in a multi-tenant building will also benefit from the NEN 2580 measurement. The measurement makes it easy to determine how the accommodation charges should be allocated among the numerous consumers.
Similar Services
