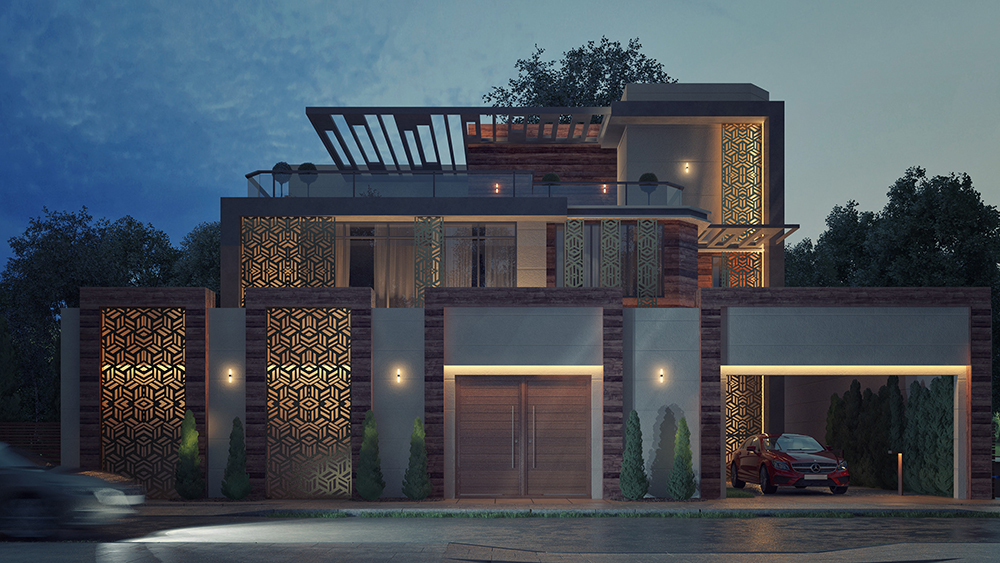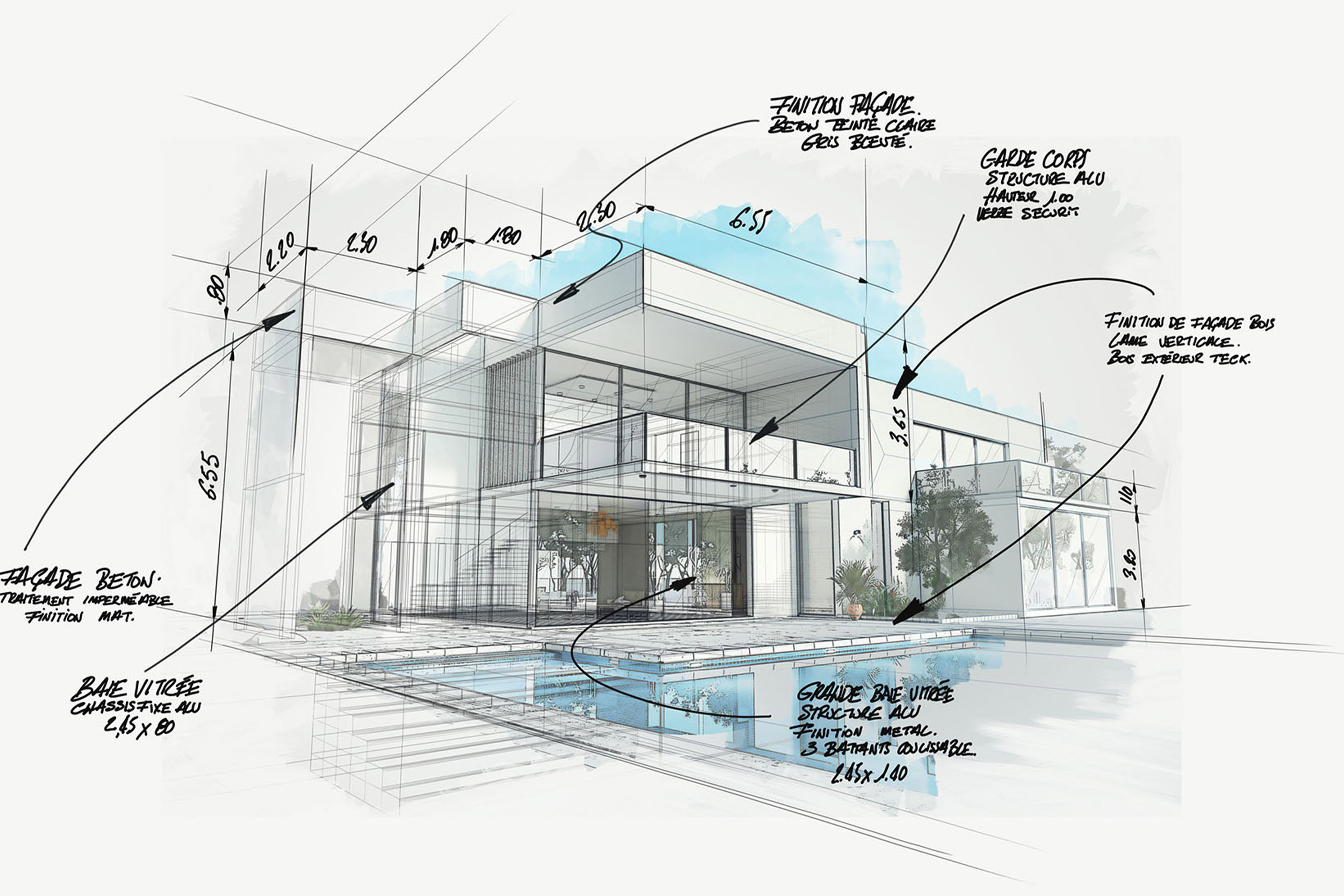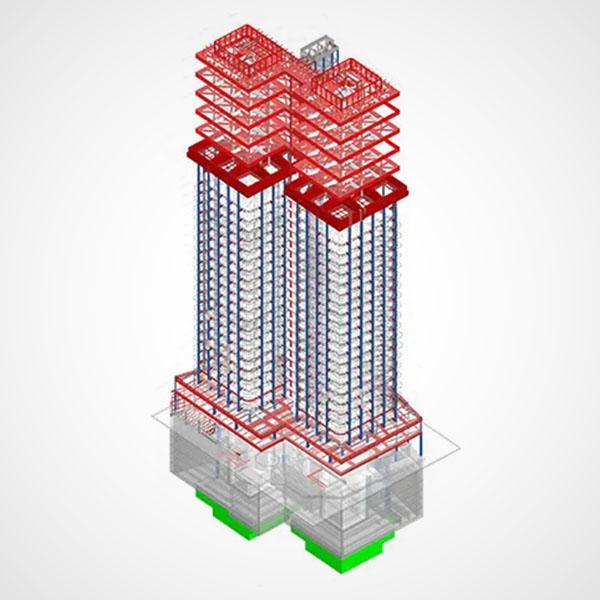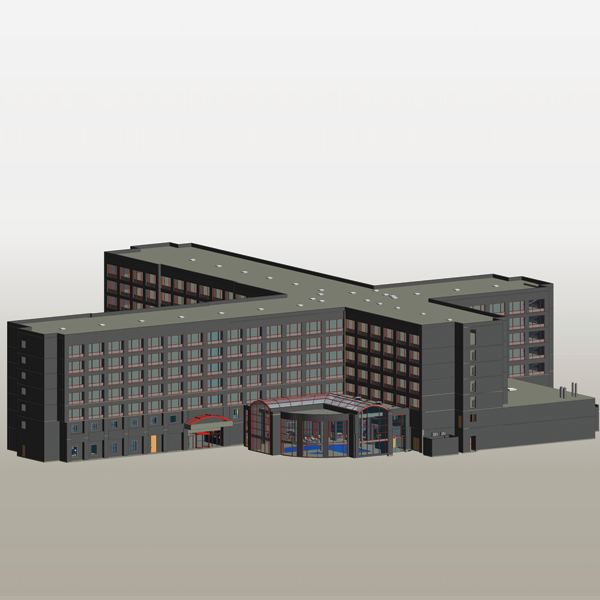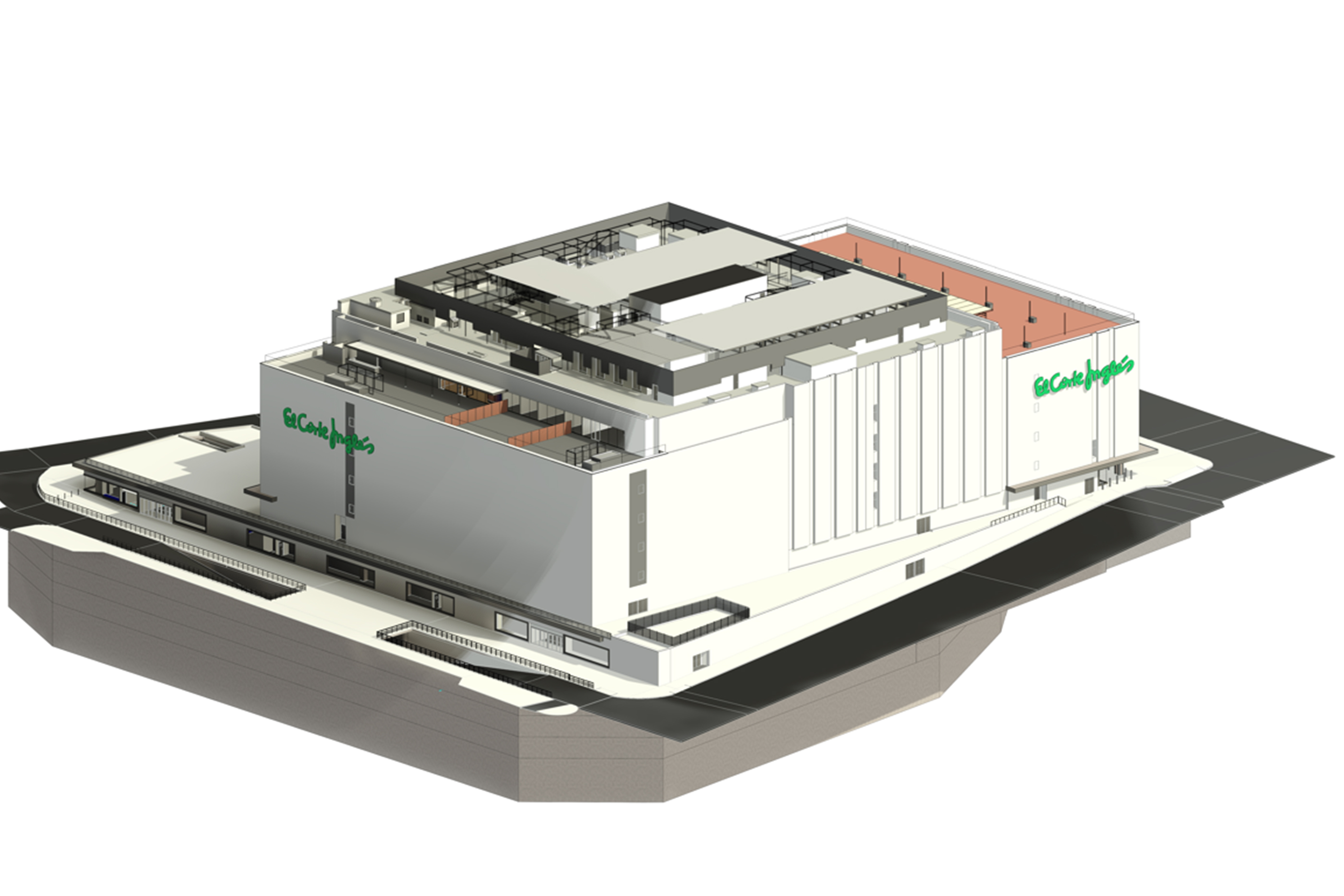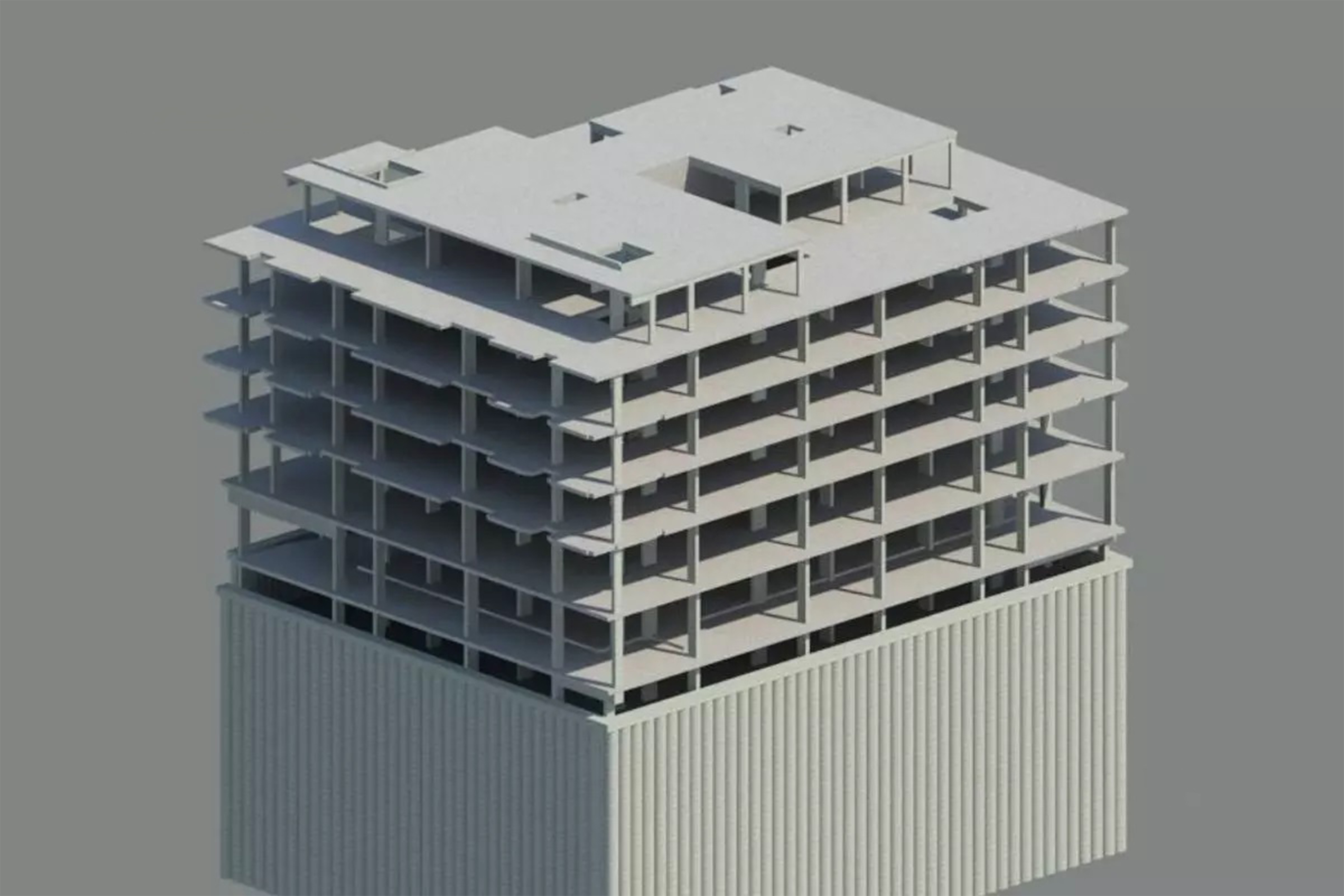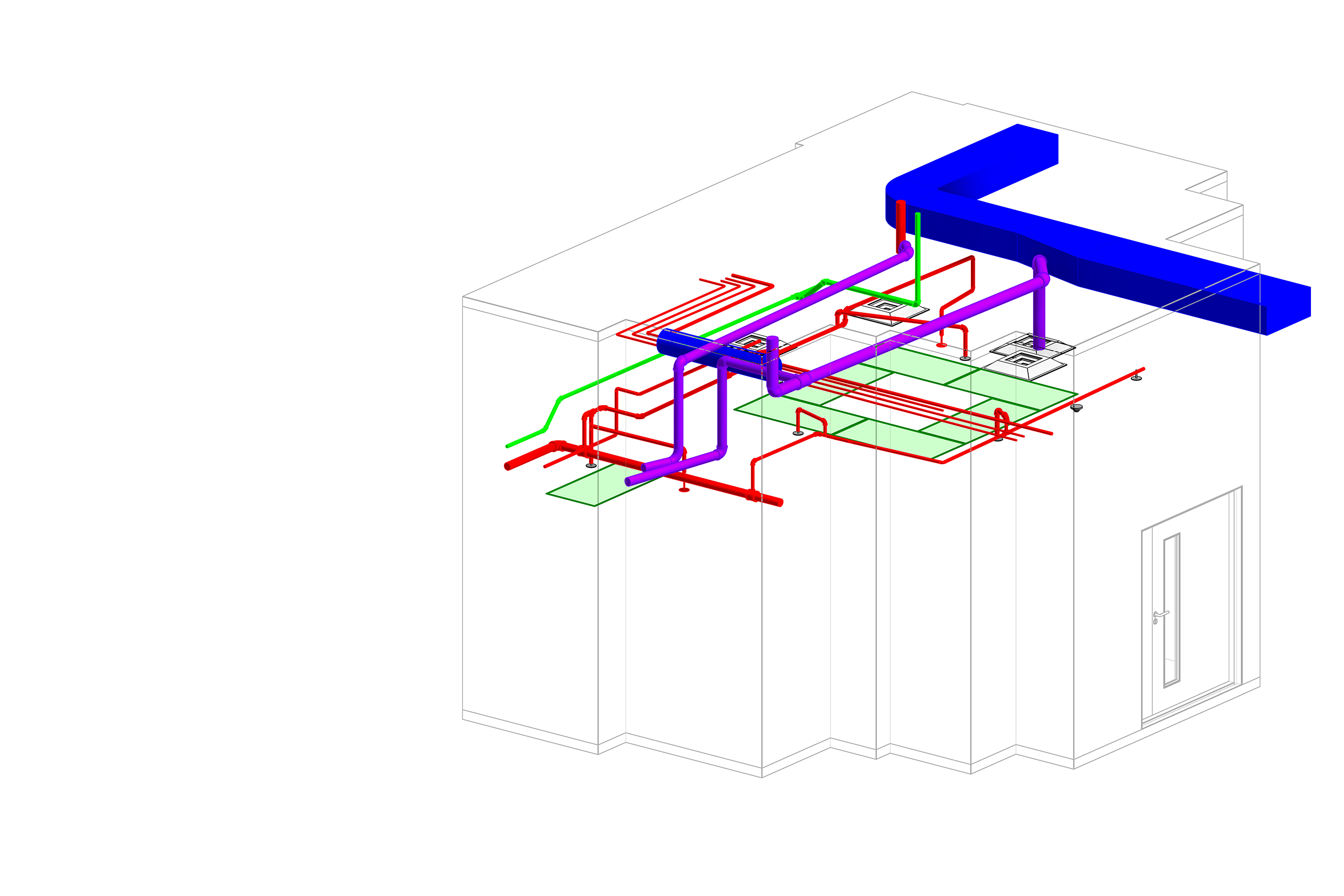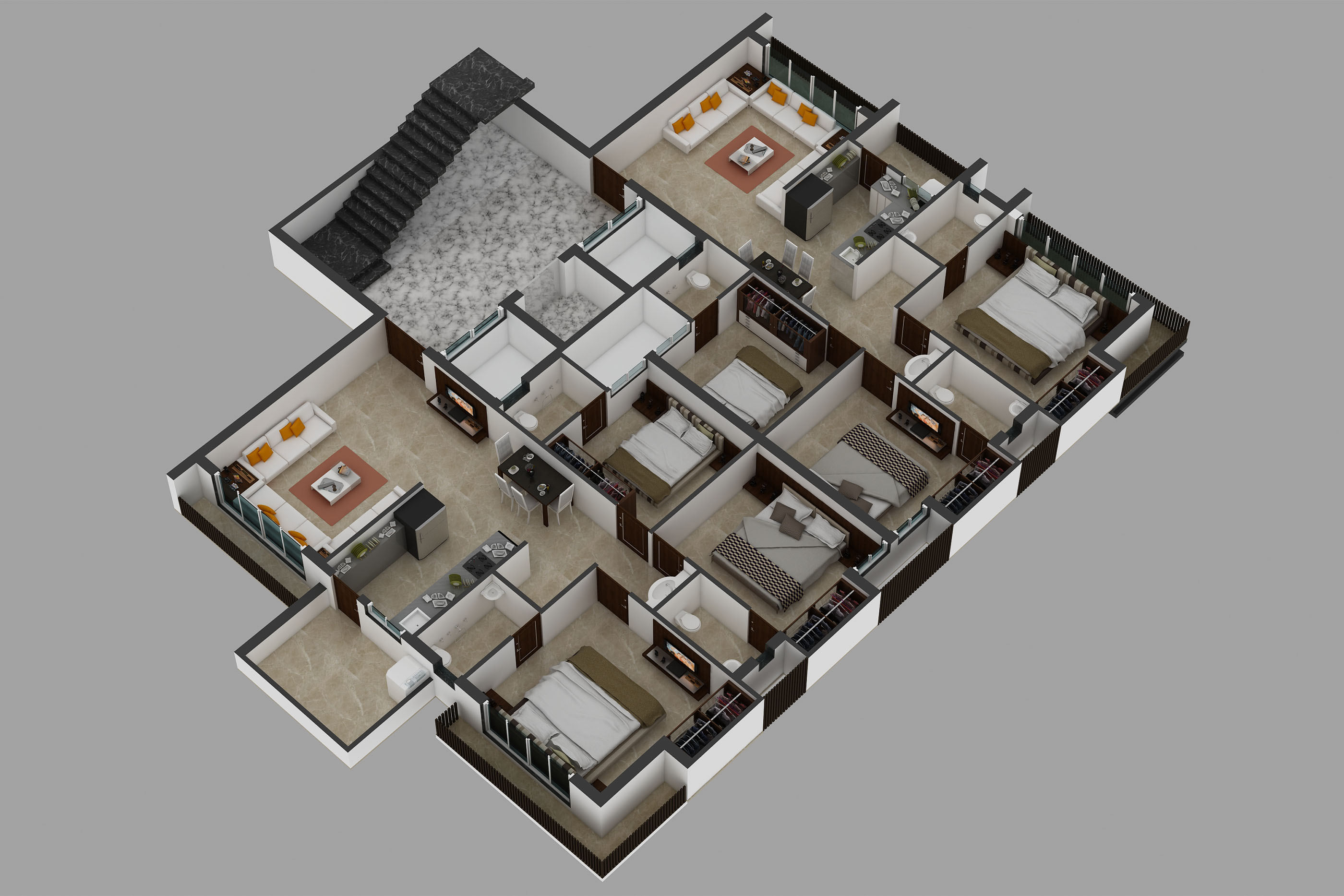
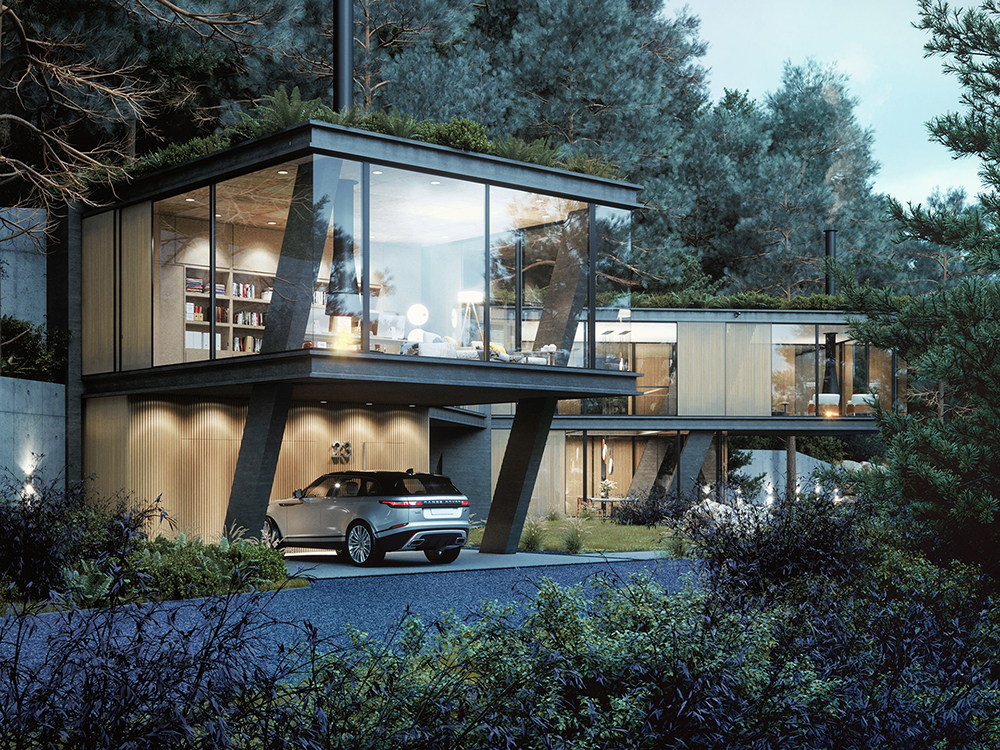
Project gallery
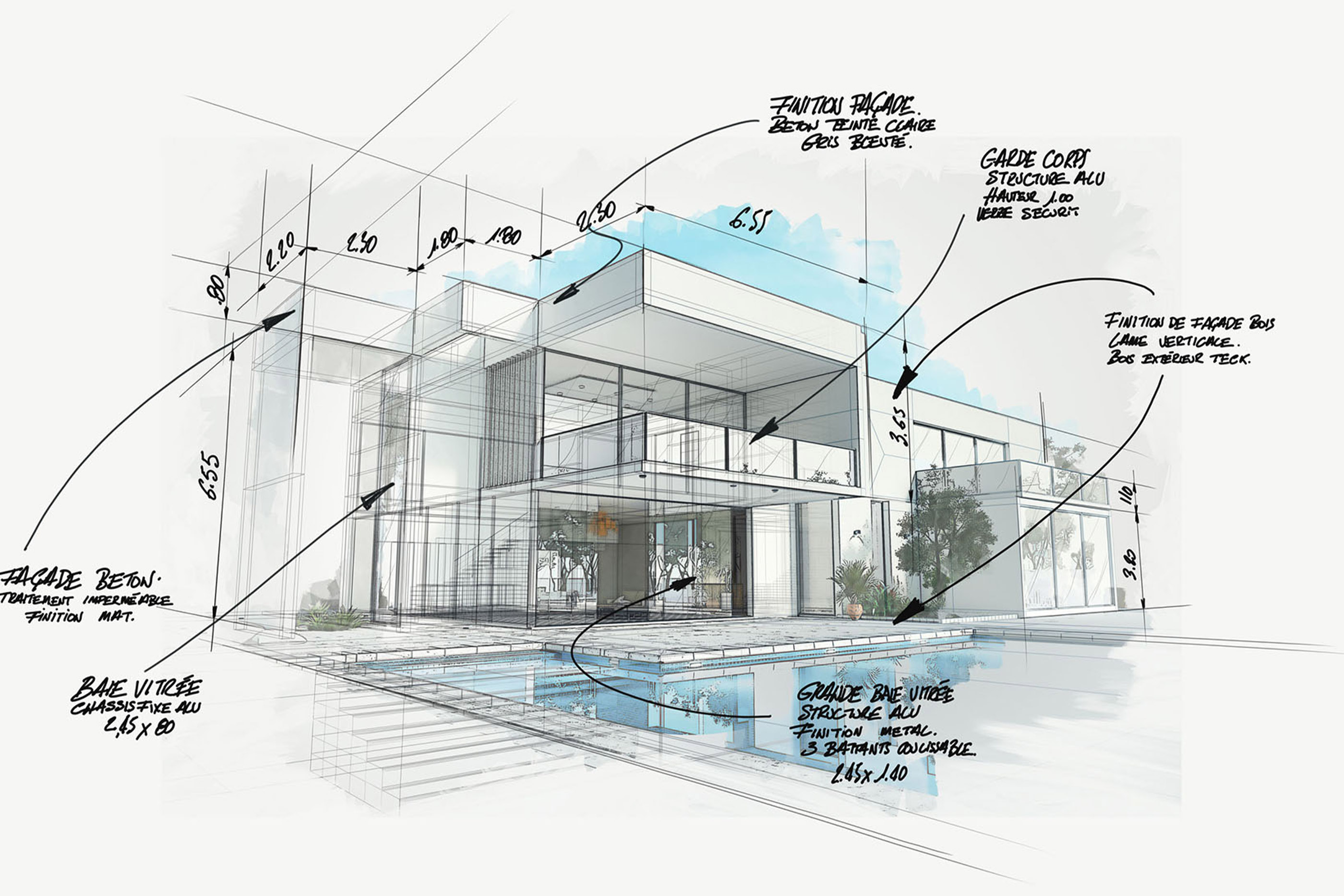
Point Cloud to BIM
As the AEC industry is making strides using digital advancements, point cloud modelling has emerged as an essential tool for an efficient, precise, and quick solution to generate the plan for an existing structure or space with intricate details.
Using Scan to BIM, an existing facility or structure can be created and based on that data modelling and any changes required can be envisioned.
Point Cloud Modelling / Scan to BIM Services
01. Point Cloud to MEP BIM Modelling
02. Scan to 3D Models for Structural & Architectural Components
03. Scan to Construction Drawings
04. 3D Scan to CAD
Based on the vision and requirements, a realistic and accurate 3D model can be created.
3D Modelling is the next step from 2D CAD modelling. By adding 3rd dimension there is exponentially a lot more information that can be stored and conveyed from the resulting model which results in better understanding and coordination and, reduces chances of miscommunications.
01. Architectural 3D modelling & rendering
02. Structural 3D modelling & detailing
03. Interior 3D modelling & rendering
04. CAD to BIM modelling / conversions
05. Scan to BIM modelling
06. MEPF design
07. Clash detection and coordination
08. Sketchup to BIM
09. Virtual tour rendering
10. 2D CAD drawings to BIM conversion
11. PDF to BIM conversion
12. SD, DD & CD stage 3D BIM modelling
13. Program / RFP Analysis
Range of 4D BIM Services
4D refers to the fourth dimension in the building information management which is time.
Time management is an essential component of any project. With inclusion of the time at the modelling and design stage an estimation of time required to complete the project and the time required to reach any stage can be estimated along with the delays in the progress.
By facilitating calculation of project duration and progress, 4D BIM services are becoming a benefit to architects, designers, contractors, and owners.
01. In-depth Simulation Installation
02. 3D to 4D BIM
03. Planning & Site Logistic
04. Simulations for Project Phasing
05. Construction Visualization
06. Planned & Actual Simulation
06. Visual Validation
07. Lean Scheduling
08. Detect & Resolve Conflicts
09. Time Management
10. Schedule Construction
5D BIM Service offered
5D BIM services include the cost and budgeting factor in the design from the beginning of the project. Accurate integration of the costs to each phase of the project and changes can be achieved with the help of 5D BIM services.
01. Cost Estimation for 3D and 4D BIM models
02. Quantity take-off report
03. Precise cost plans based on industry forecasts
04. Detailed construction drawings and Bill of Materials (BOMs)
05. Procurement & purchase cost of prefabricated building products
06. 5D visualizations
07. Accurate proposals and bids as per project needs
08. Precise documentation to evaluate life-cycle costs
BIM Content Creation
BIM content is the collection of essential data and information required by MEPF engineers and architects. This data is easily sharable and can be accessed easily by all the stakeholders.
BIM Coordination and Clash Detection Service
The AEC is a demanding field that requires effective coordination between various stack holders and concerned parties to get detailed and accurate digital representation.
The BIM model is made of several models integrated into one master model. After all the detailers such as architects, engineers, plumbing, electrics etc have prepared their model and integrated them into the one model, the next step is clash detection. There may be overlapping of elements, inconsistencies etc. arising from the integration of several models. Using BIM these inconsistencies and overlapping can be detected and resolved. This ensures that project is error free and can be integrated smoothly.
Quantity Take-off Services
Quantity Take-off services are comprehensive measurements of the materials and labour required to execute and complete a building project. This procedure entails breaking down the project into smaller, more manageable components that are easier to assess or estimate.
Project managers and contractors may determine precise amounts of various materials and integrate them into current cost estimates.
Benefit of BIM Services
There are numerous benefits of implementing BIM to the project which are as follows.
01. Visualisation of the entire project before construction
02. Accurate and streamlined planning
03. Improved collaboration and communication
04. Model-based cost estimations
05. Virtual Simulation
06. Effective monitoring of changes
07. Reduction or elimination of site rework
08. Improved onsite coordination and clash detection
09. Risk mitigation and cost reduction
10. Improved scheduling and sequencing
11. Improved onite safety and health
12. Sustainability
Similar Services
