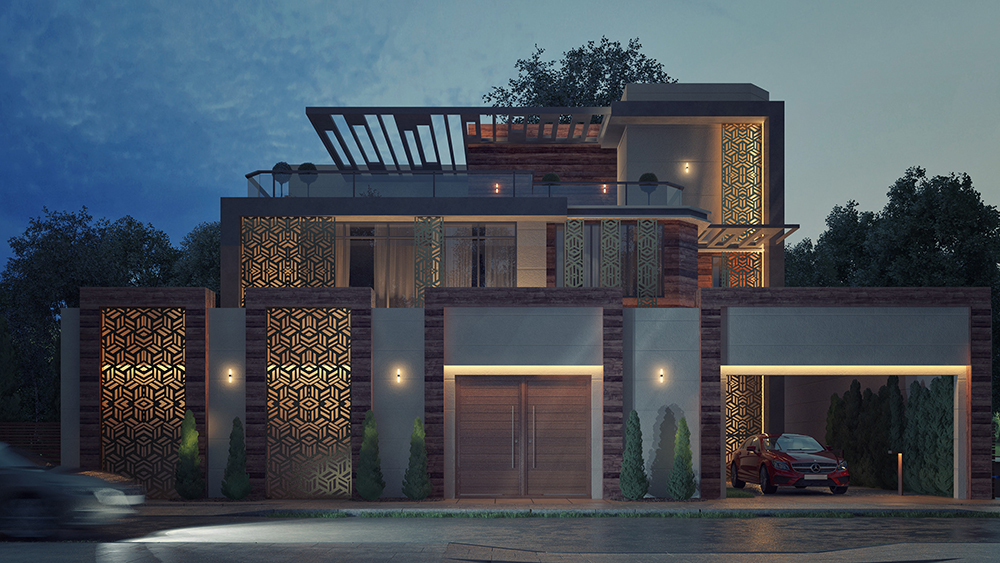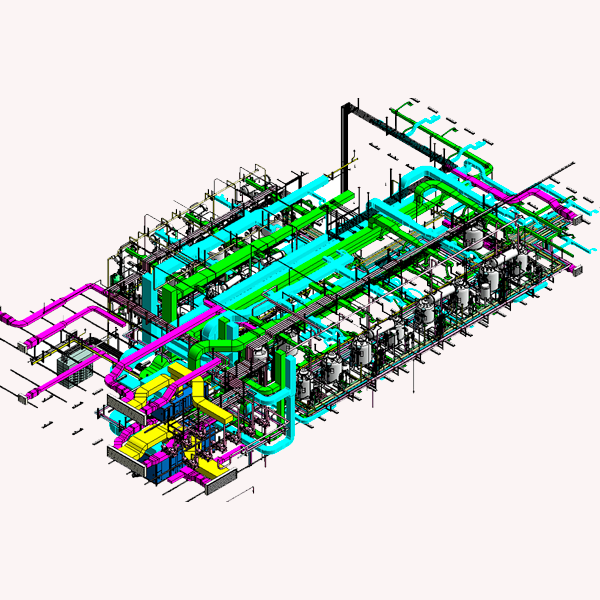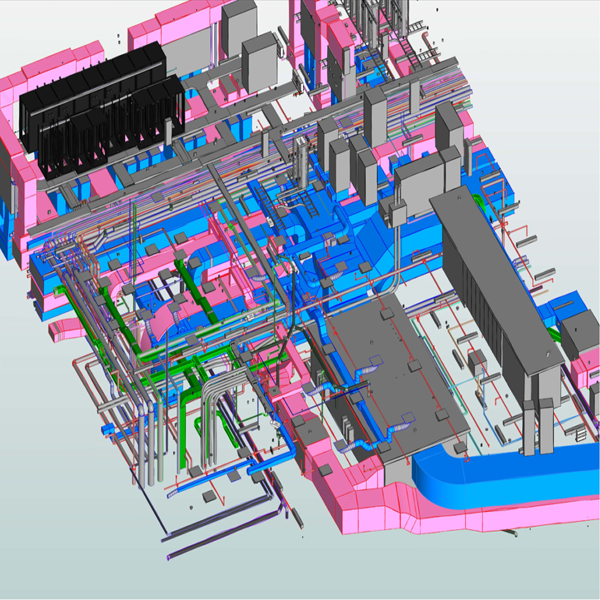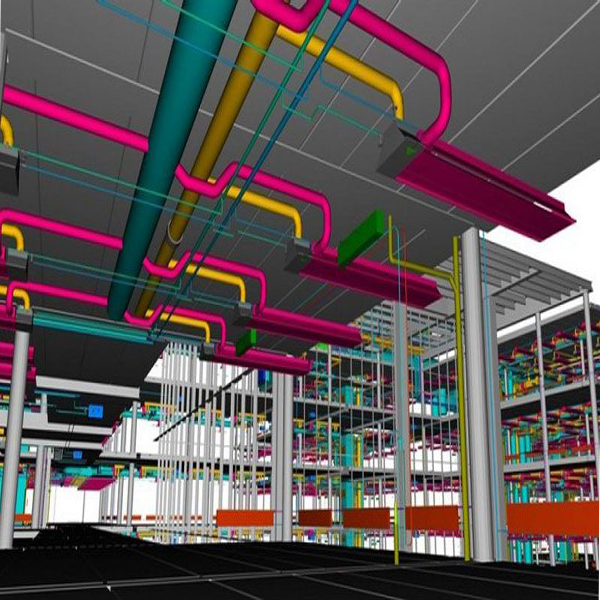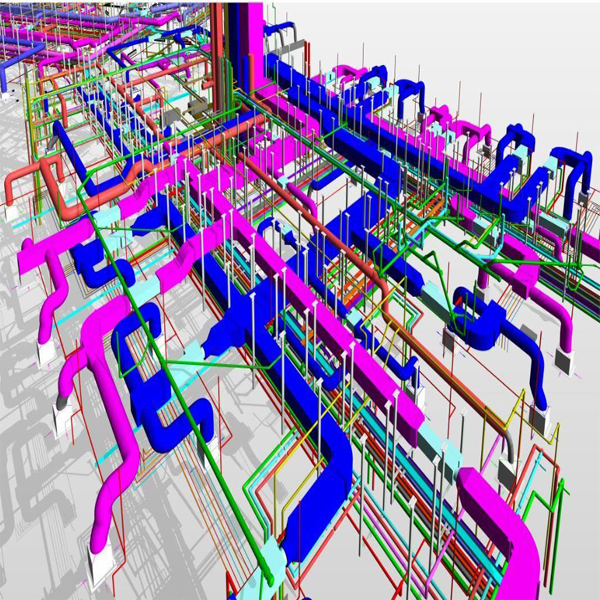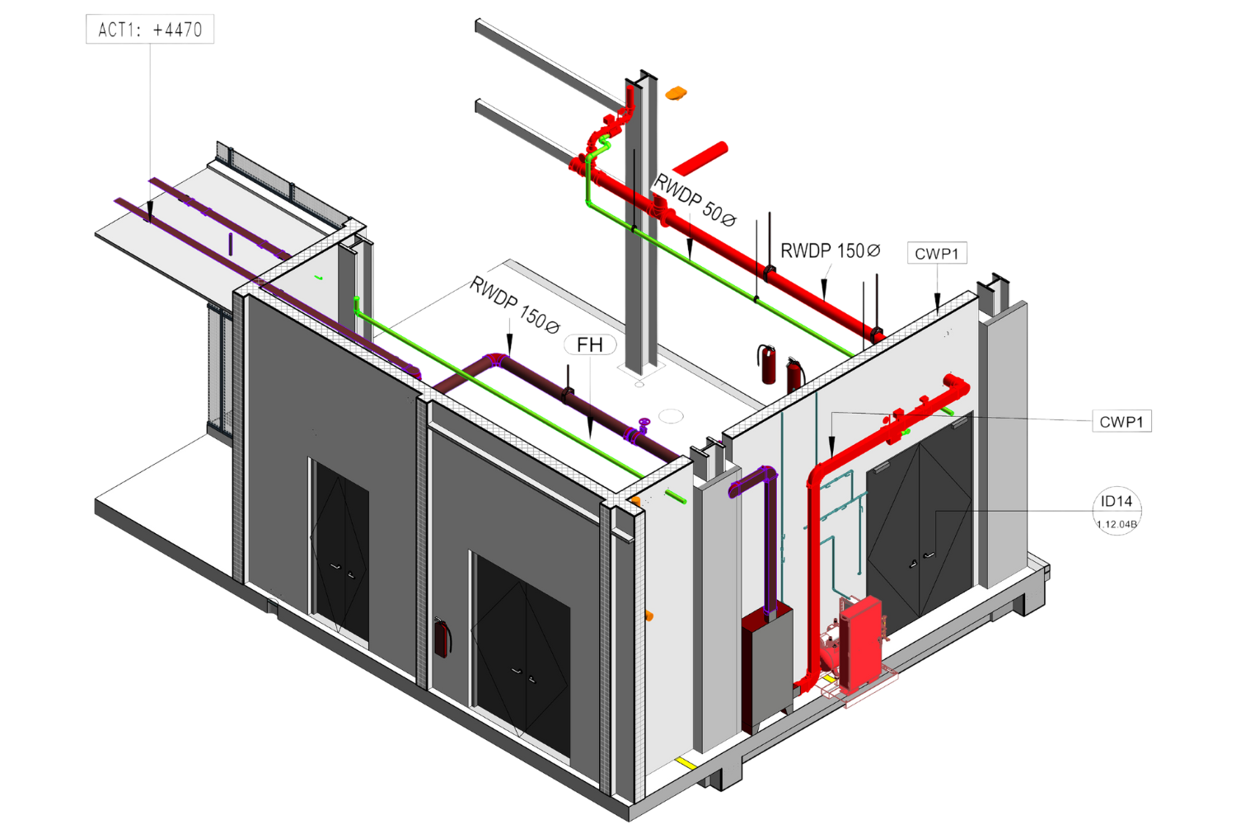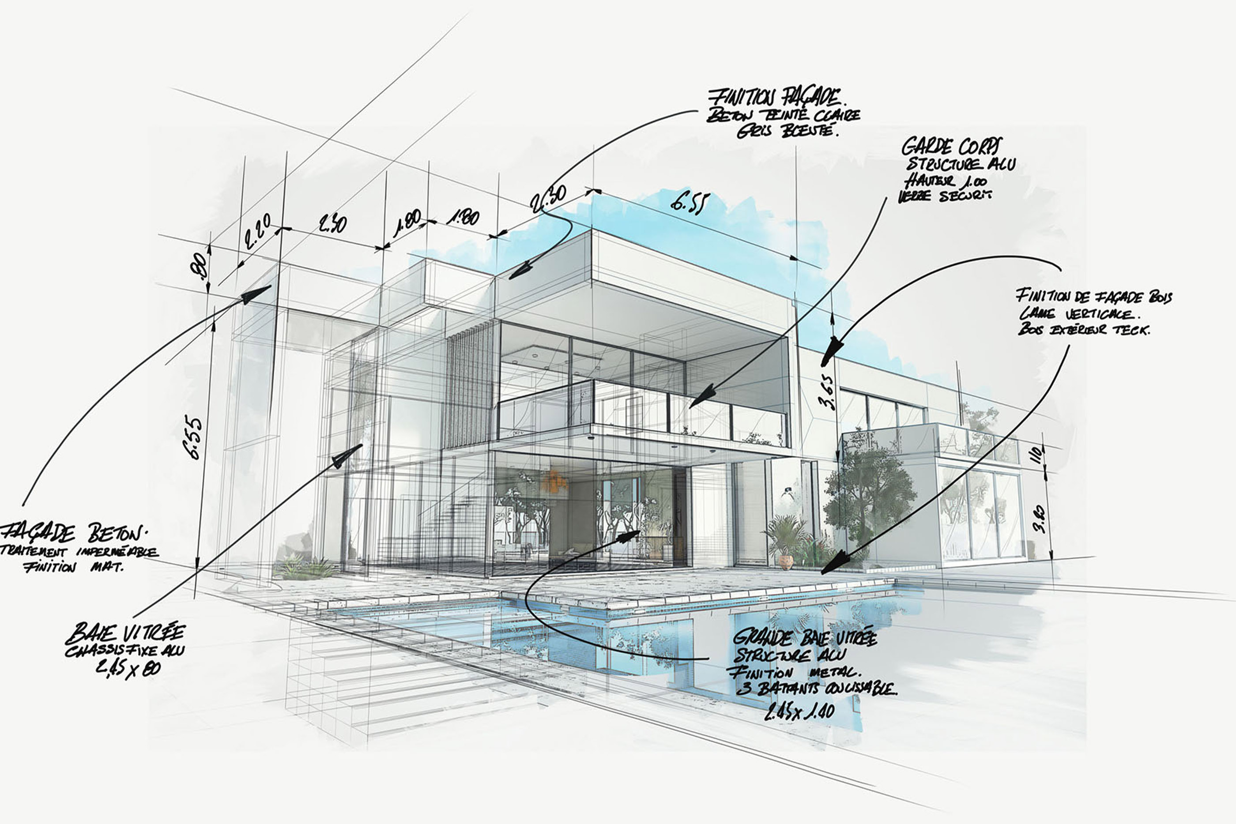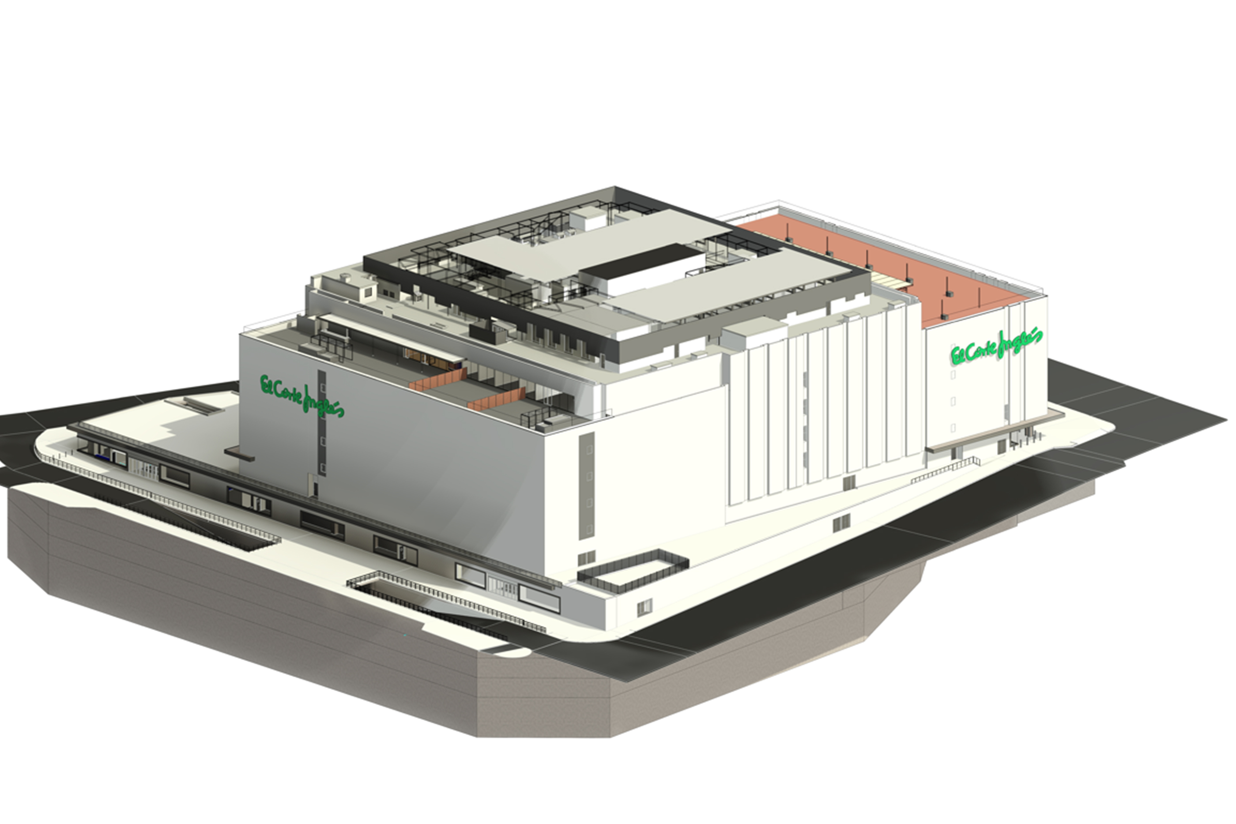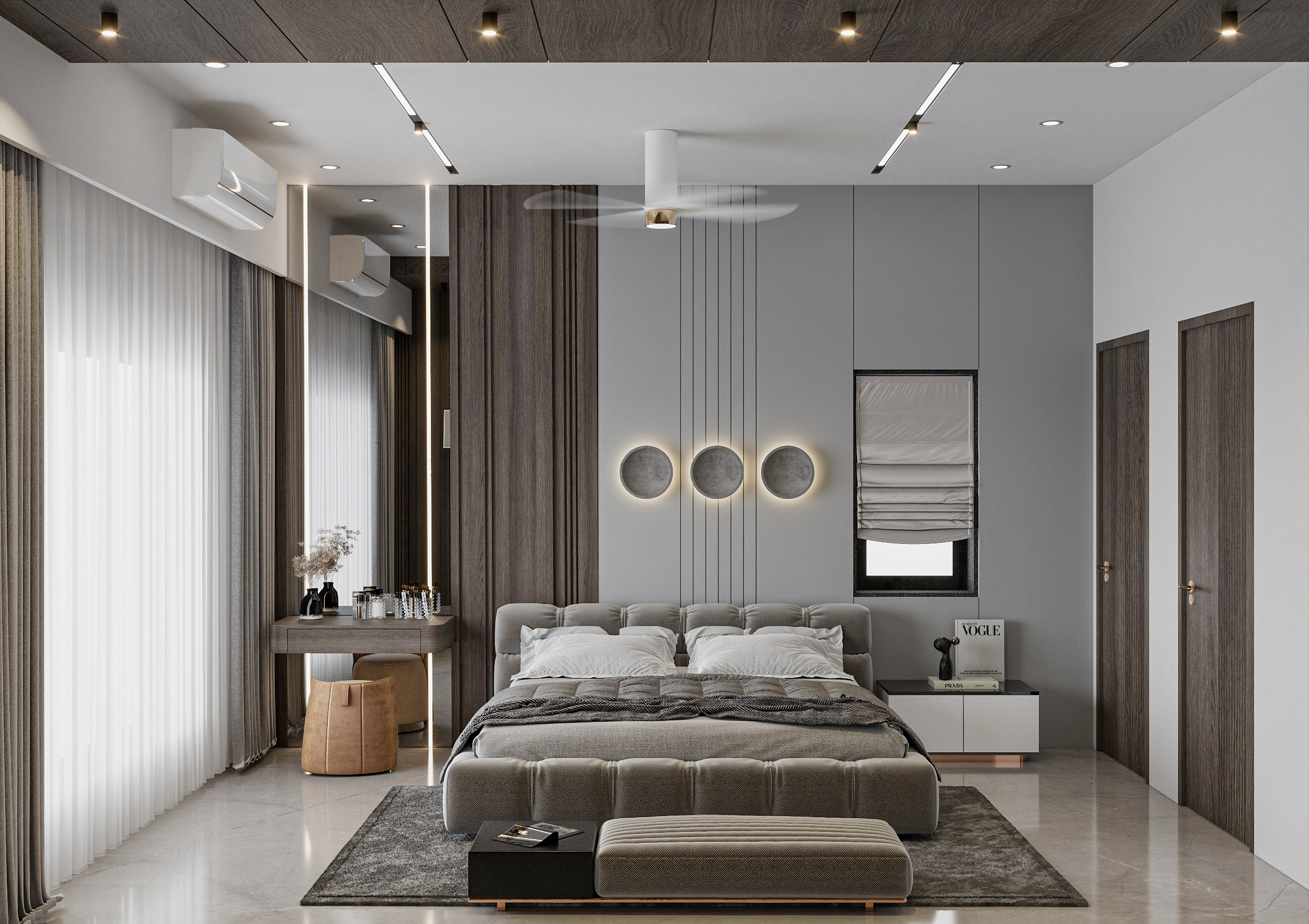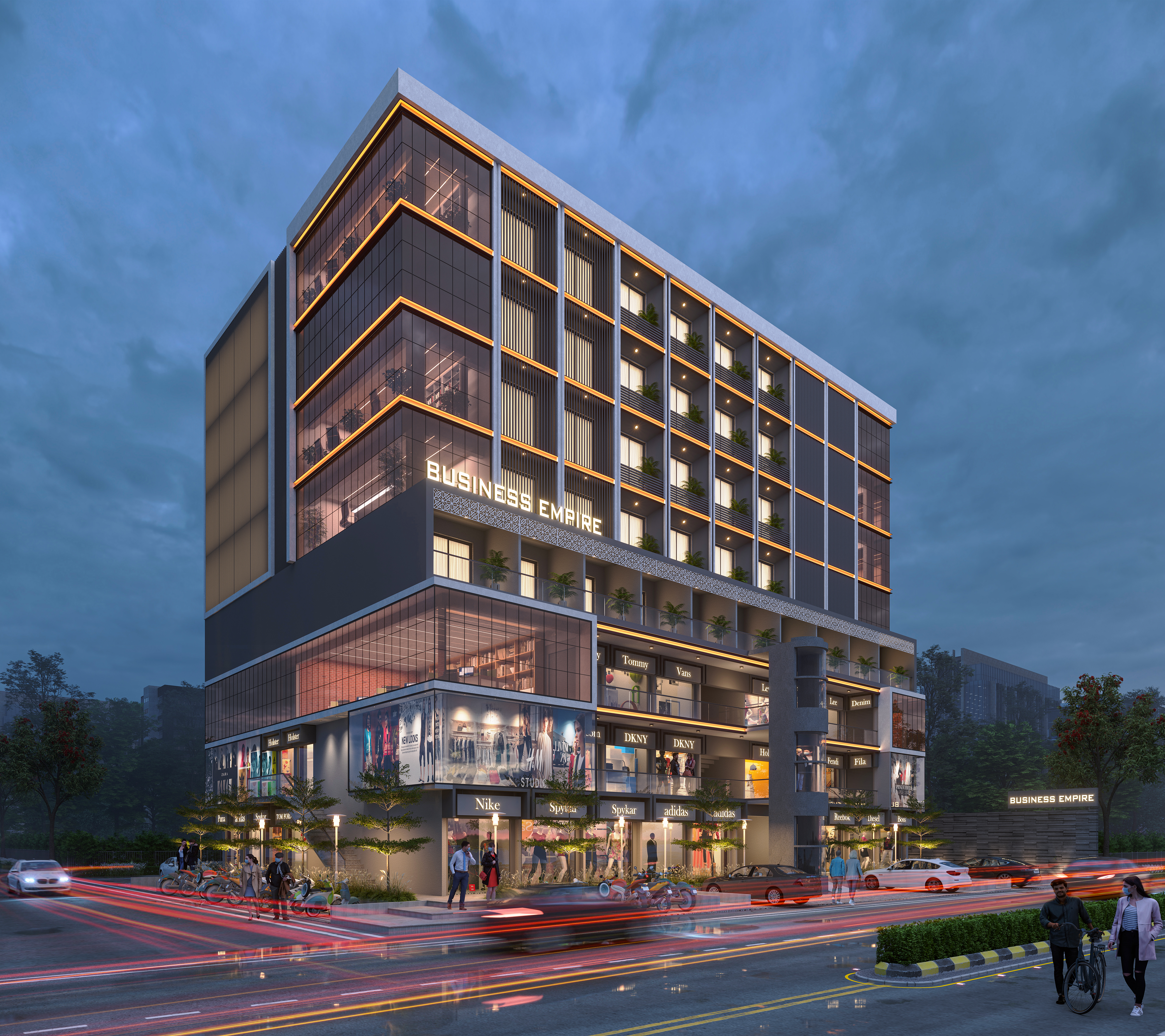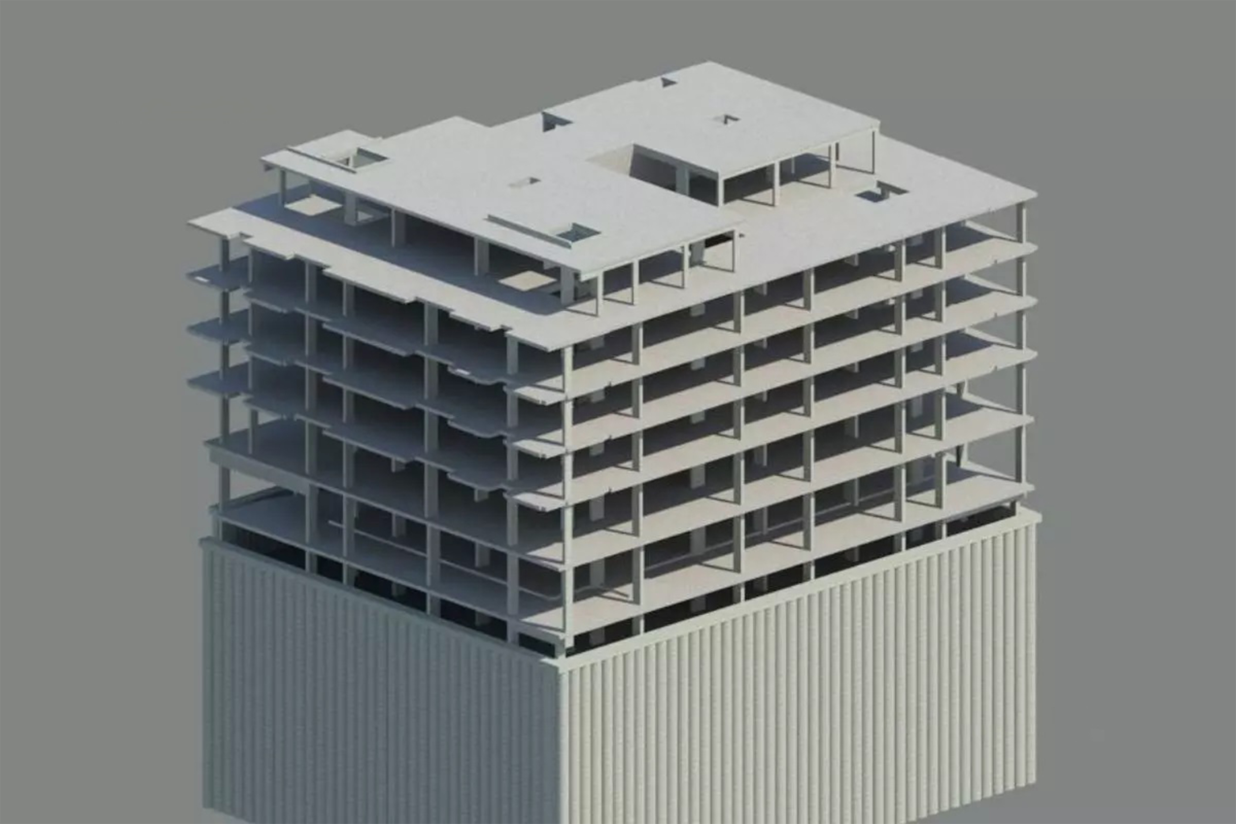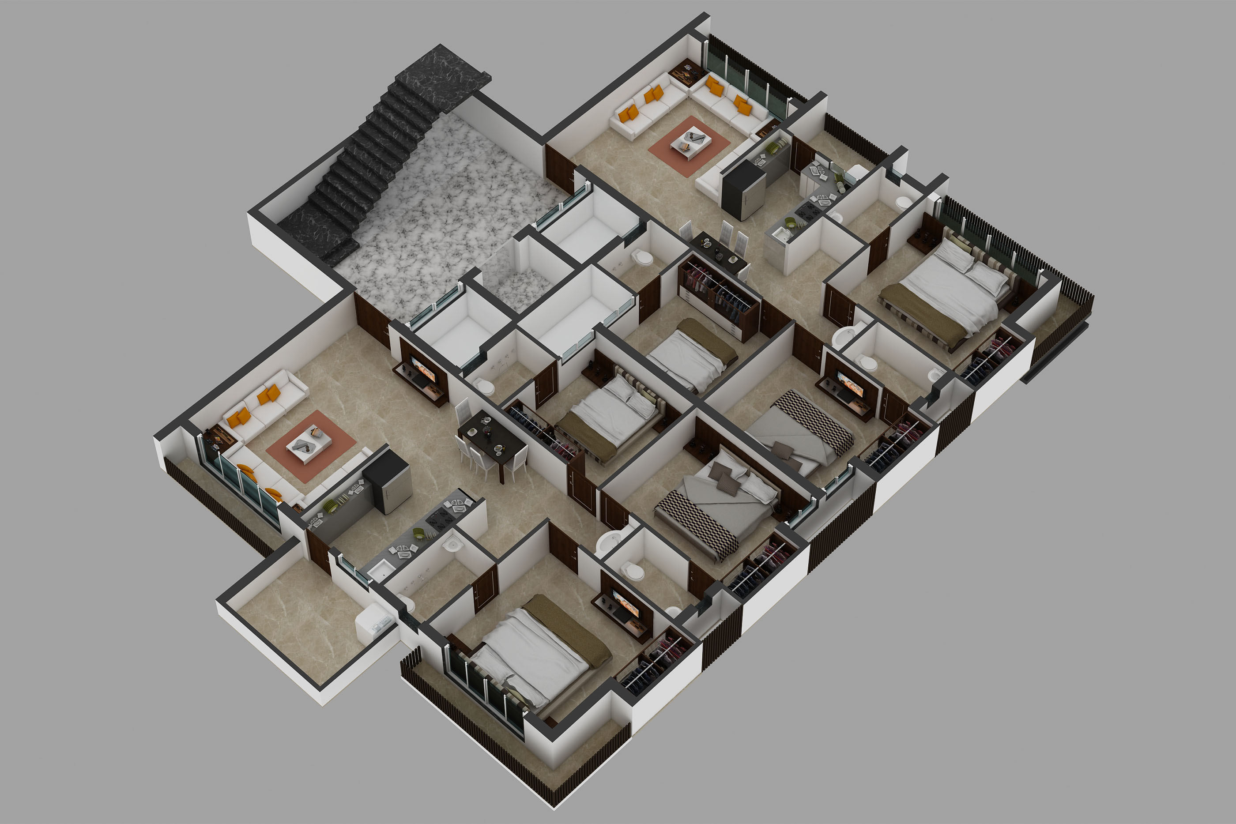
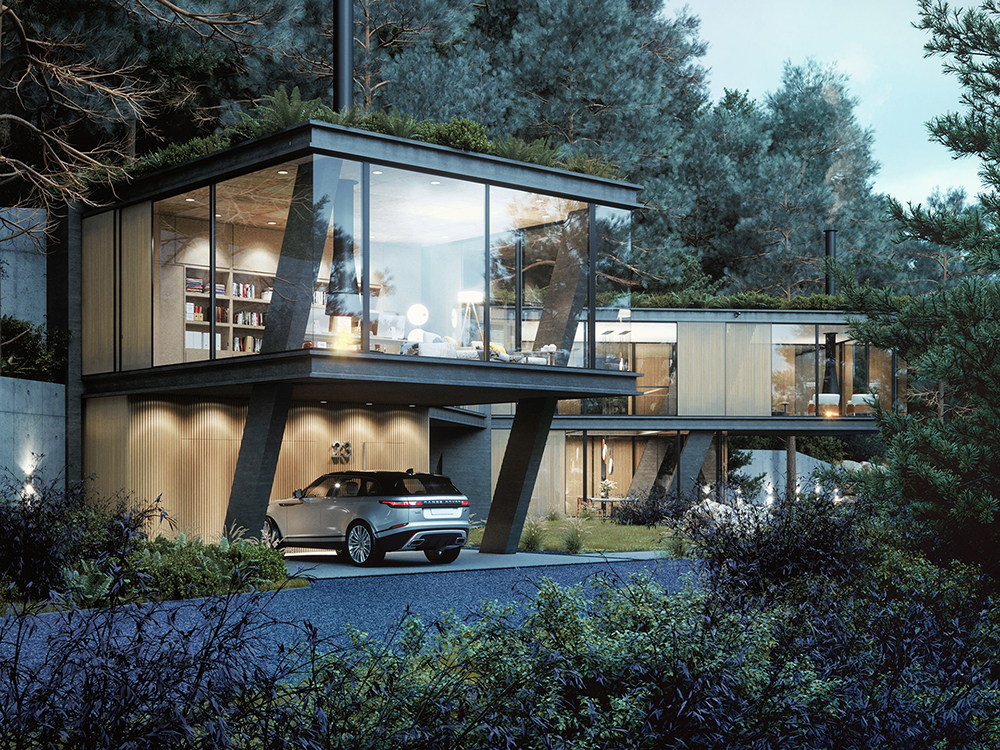
Project gallery
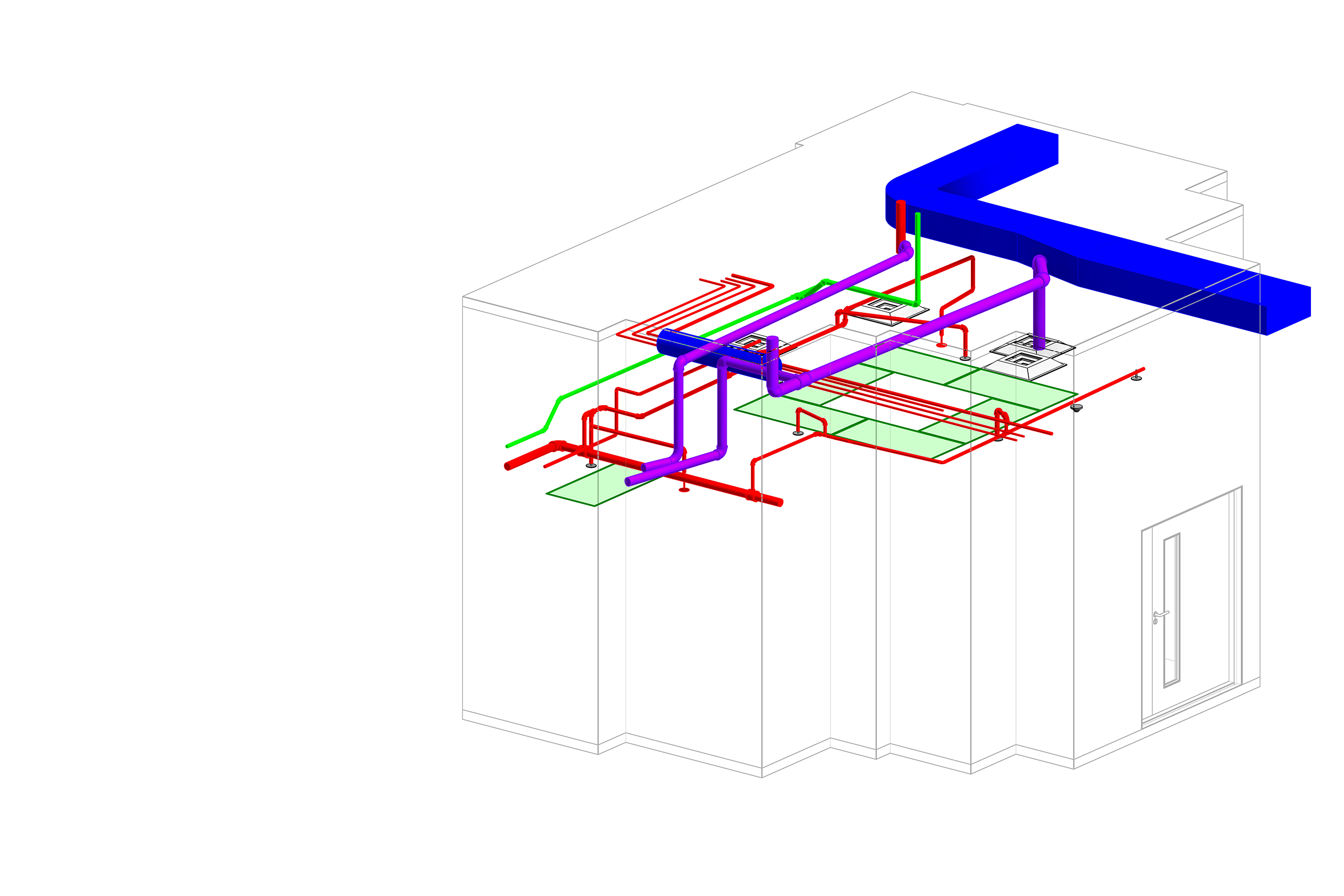
MEPF Services
The mechanical part of the drafting focuses on HVAC system – heating, ventilation, and air conditioning, the electrical part focuses on the power supply, the plumbing part focuses on the water supply and waste water management and drainage and the fire protection part focuses on the fire safety and regulations.
MEPF construction drawings serve as a visual means of communication to other stake holders about the components should be constructed, their placement and how they will collectively function. MEPF drawings are standard across the industry to share information and ideas. Installations of ducts, pipes, plumbing, electrical conduits, and fire protection system without any interference or clashing with each other is possible through the MEPF drafting.
Mechanical
01. Heating and cooling systems layout
02. Fire protection systems layout
03. HVAC duct layout
04. HVAC pipe layout
Electrical
01. Electrical riser diagrams
02. Lighting circuits
03. Wiring and cable drawing
04. Electrical panel diagrams
05. Electrical distribution layouts
06. • Cable tray layouts
Plumbing
01. Domestic water systems layout
02. Drainage water piping layout
03. Natural gas piping systems layout
04. MEPF Shop drawings
05. Water distribution plans and diagrams
06. Piping isometric drawings and sectional drawings
Fire
01. Penetration drawings
02. Shop drawing detailing
03. Black-out and sleeve drawings
04. Coordination drawings
05. As-built drawings
Similar Services
