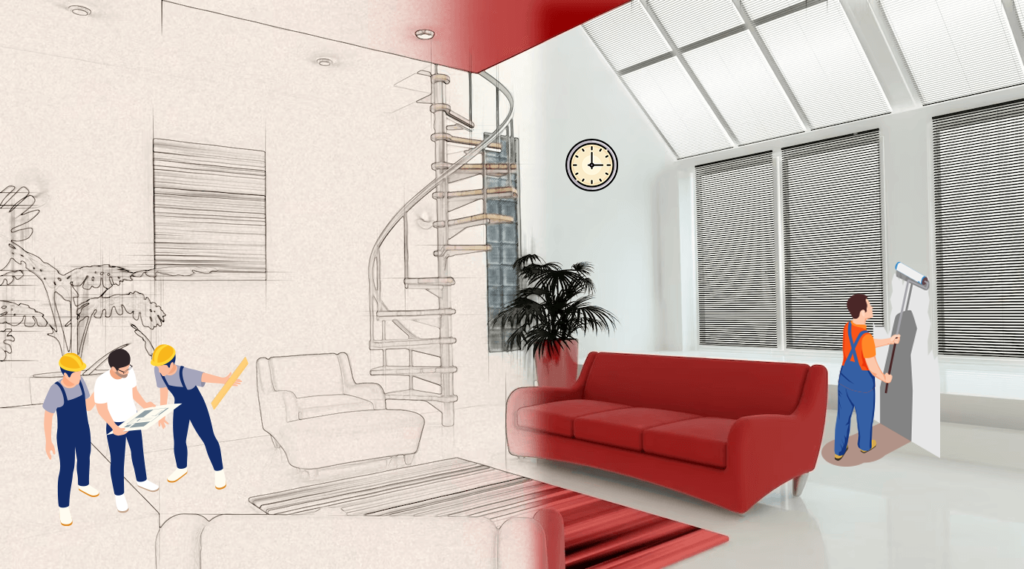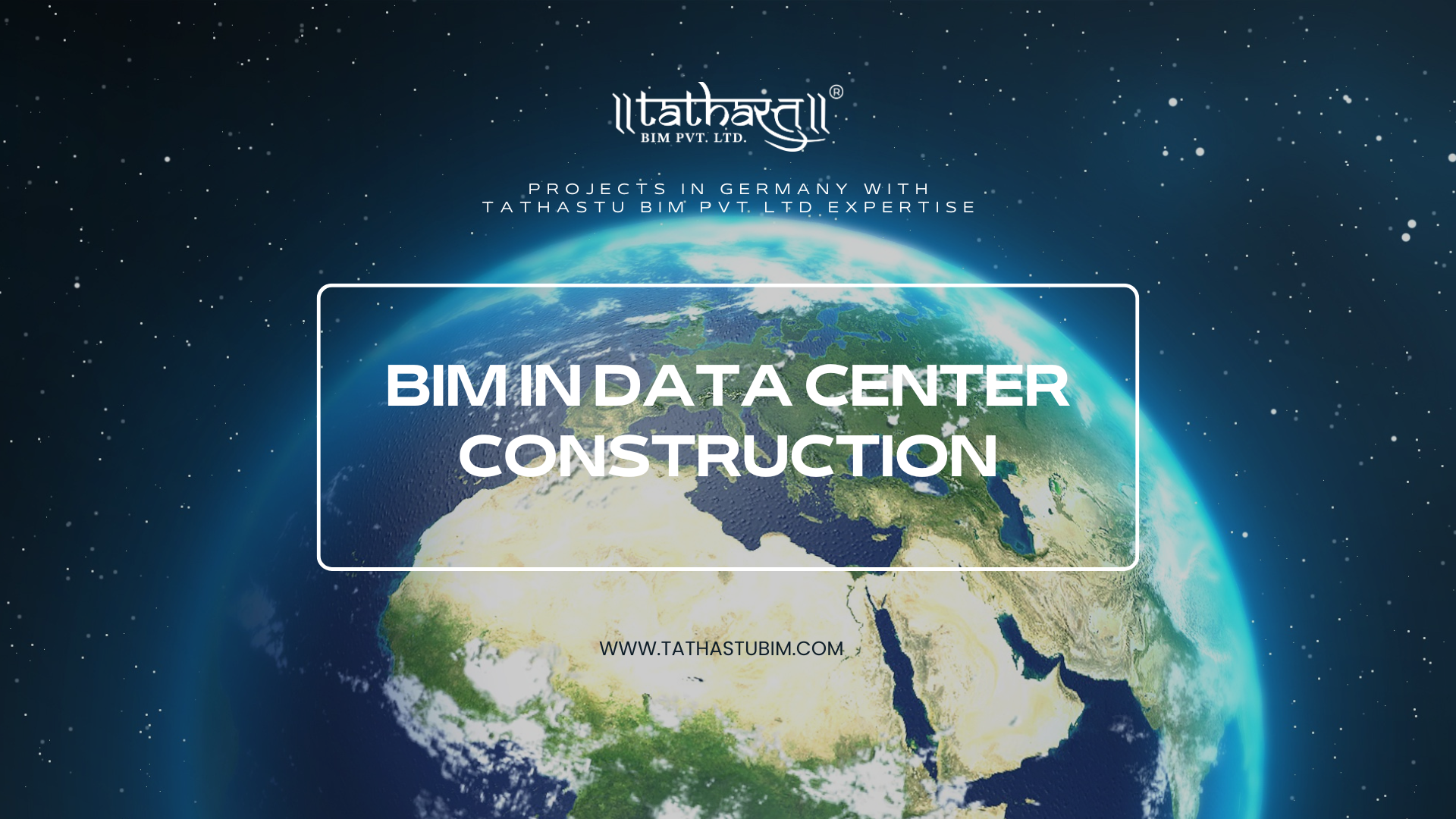


Saving Time, Money and Frustration with BIM-Based Renovation and Extension Planning.
Renovating or extending your property can be an exciting project, but the planning process can often be a source of frustration and headaches. From figuring out what you want to do with the space to coordinating with contractors, there are countless variables that need to be considered. But thanks to modern technology, planning a renovation or extension doesn’t have to be such a daunting task anymore.
Enter building information modeling, or BIM for short:
this innovative approach can help you save time, money and sanity when it comes to your home improvement project. In this post, we’ll take a closer look at how BIM-based planning works and explore its many benefits. So put on your hard hat and get ready – we’re about to dive into the world of digital design!
What is BIM-Based Renovation and Extension Planning?
BIM-based renovation and extension planning is a process that uses Building Information Modelling (BIM) to help you plan, design and manage your renovation or extension project.
It can be used to create a 3D model of your existing building, which can then be used to plan and design your renovation or extension. BIM can also be used to manage the construction process, by creating a schedule and tracking progress.
Using BIM for your renovation or extension project can save you time, money and frustration, as it can help you to avoid potential problems and issues.
Advantages and Disadvantages of Using BIM for Home Renovations and Extensions
According to a survey by the National Association of Home Builders, nearly 60% of remodelers are using building information modeling (BIM) software on their projects. That’s up from just 20% in 2007.
There are many advantages to using BIM for home renovations and extensions. Perhaps the most obvious is that it can save a lot of time. With BIM, you can create a 3D model of your renovation or extension project before a single nail is driven. This means you can catch potential problems early on and make changes as needed.
BIM can also save you money. By caught potential problems early, you can avoid costly mistakes that could add up quickly. In addition, BIM can help you better estimate material costs and labor hours needed for your project. This can lead to more accurate bids from contractors, which could save you money in the long run.
BIM can help reduce frustration levels throughout your renovation or extension project. With all of the information captured in one place, it’s easy to stay organized and on track. Everyone involved in the project – from the architect to the electrician – can easily access the same information, which helps keep everyone on the same page.
Steps to Follow for Effective BIM-Based Renovation and Extension Planning
There are a number of steps you can take to ensure your renovation or extension project is planned effectively using BIM. Here are some key tips:
- Define the scope of work and objectives for the project. This will help you determine which aspects of the building will need to be modeled in BIM.
- Assemble a team of experts who are experienced in BIM and renovation/extension planning. This team should include an architect, engineer, and construction manager.
- Develop a detailed schedule for the modeling process, including milestones and deliverables. This will ensure that everyone involved understands the timeline and expectations for the project.
- Begin modeling the existing building first, then move on to designing the proposed renovations or extensions. Pay close attention to details such as HVAC, plumbing, and electrical systems.
- Use the BIM model to create accurate cost estimates for the project. This will help you budget for the renovations or extension effectively.
- once the BIM model is complete, create a visualization of the proposed changes to share with stakeholders. This will help them understand what the final result will look like and allow them to provide feedback before construction begins
Benefits of BIM for Home Renovations and Extensions
When planning a home renovation or extension, the benefits of using Building Information Modeling (BIM) are many. BIM can help you save time and money while avoiding frustration during the planning process.
With BIM, you can create a virtual model of your home that includes all the details of the proposed renovation or extension. This allows you to see how the finished project will look and to identify potential problems before construction begins. In addition, BIM can be used to create realistic renderings of the finished project, which can be helpful in getting approval from local authorities.
BIM can also help you save money by reducing the need for physical prototypes and mockups. And, if changes need to be made during construction, BIM can help minimize the impact on the schedule and budget.
BIM provides a number of benefits for home renovation and extension projects. By using BIM, you can save time, money and frustration while ensuring that your project turns out exactly as you envisioned it.
How to Choose the Right BIM Tool/Software
When you’re planning a renovation or extension to your home, it’s important to choose the right BIM tool or software to help you with the process. There are many different options available, so how do you know which one is right for you?
Here are some things to consider when choosing a BIM tool or software:
- Ease of use: You want something that is easy to use and understand, especially if you’re not familiar with BIM technology. Look for something with a clean interface and intuitive controls.
- Functionality: Make sure the tool or software has all the features you need to get the job done. If you’re not sure what you need, ask a professional or look for online reviews from other users.
- Compatibility: Check that the tool or software is compatible with your operating system and other software you use. This is especially important if you’re using specialty software for things like CAD or 3D modeling.
- Price: There are both free and paid options available, so decide what your budget is before making your final decision. Keep in mind that cheaper doesn’t always mean better – sometimes it’s worth paying a bit more for a high-quality product.
Real-World Examples of Successful BIM Projects
There are many examples of successful BIM projects that have saved time, money and frustration during renovation and extension planning. One such project was the £8 million redevelopment of the Grade II listed Royal Exchange Theatre in Manchester, UK. The aim of the project was to create a world-class venue for theatre, dance and the spoken word, whilst retaining the existing façade and historic features of the building.
The redevelopment comprised a complete strip-out of the interior of the building, with only the retained façade and portico being kept. The internal steel frame was also replaced and extended upwards to allow for a new second floor to be added. In addition, a new glazed roof was installed along with new plant rooms, toilets, office space and circulation areas. A mezzanine level was also added within the auditorium to provide additional seating.
The redevelopment comprised a complete strip-out of the interior of the building, with only the retained façade and portico being kept. The internal steel frame was also replaced and extended upwards to allow for a new second floor to be added. In addition, a new glazed roof was installed along with new plant rooms, toilets, office space and circulation areas. A mezzanine level was also added within the auditorium to provide additional seating.
Conclusion
In conclusion, the use of BIM-based renovation and extension planning can save homeowners time, money and frustration when it comes to home improvement projects. By taking a more strategic approach, home owners will have access to detailed plans that are tailored specifically for their project that can easily be imported into other programs should any changes or modifications become necessary during the course of the project. Not only is this method incredibly efficient but it also helps ensure accuracy in construction measurements – an important factor when undertaking major works on your property.
Popular Posts





