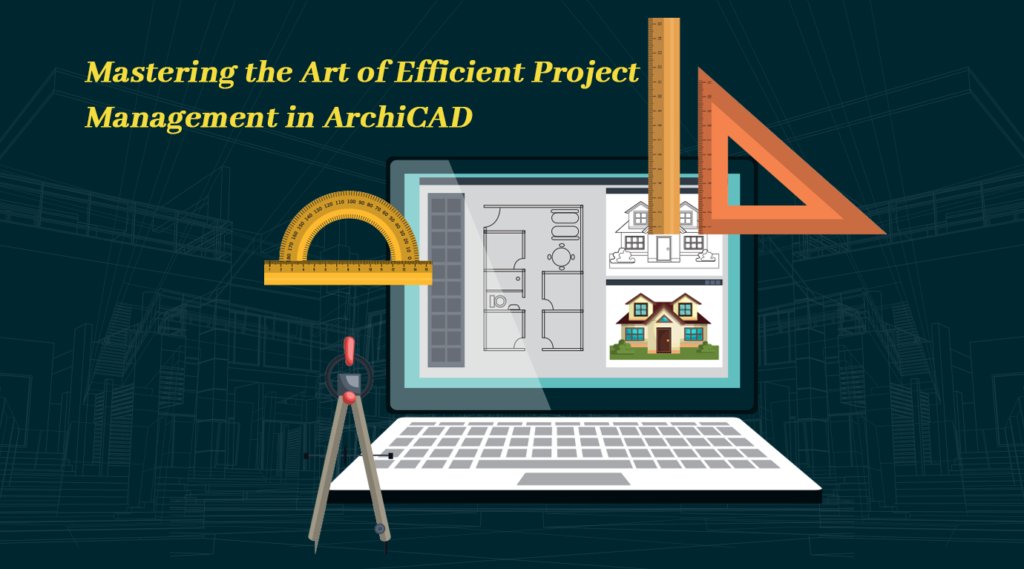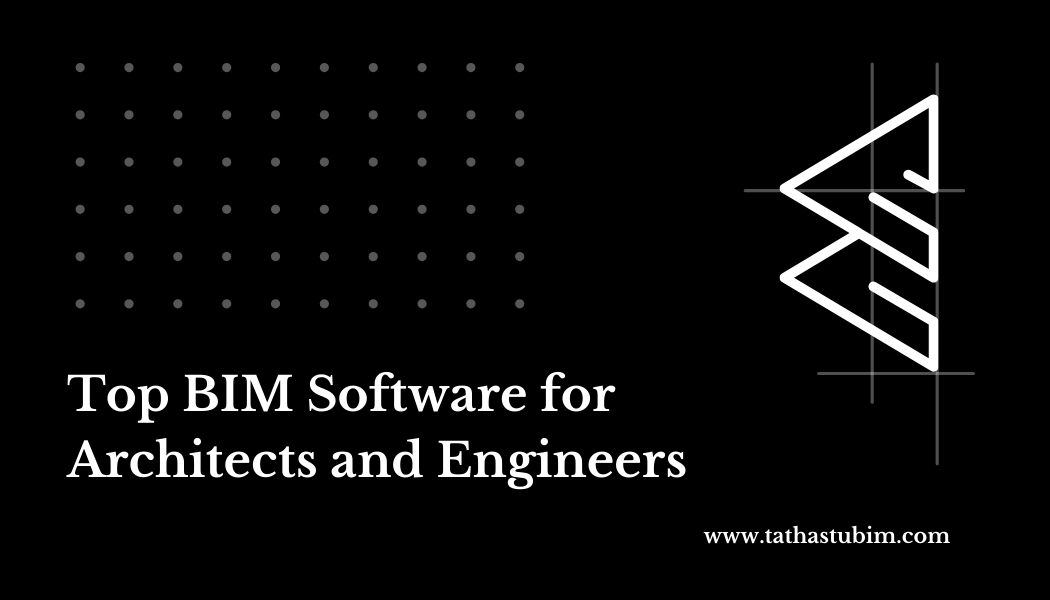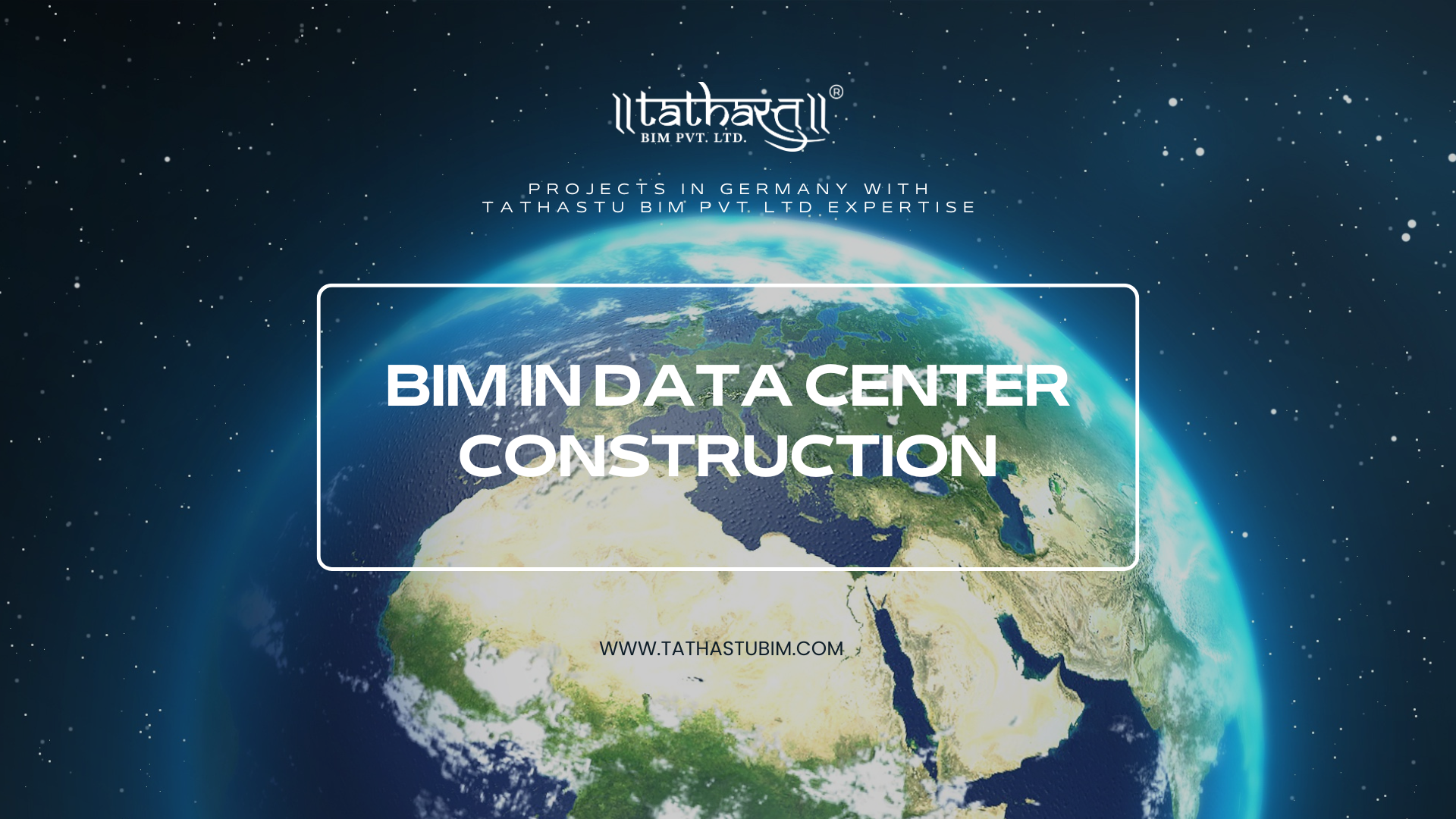


Mastering the Art of Efficient Project Management in ArchiCAD
Are you tired of juggling multiple projects at once and constantly battling against tight deadlines? It’s time to take control of your project management game in ArchiCAD! In this blog post, we will unveil the secrets behind mastering the art of efficient project management. From effective communication strategies to utilizing advanced tools, get ready to transform yourself into a project management wizard and optimize your workflow like never before. So grab a coffee, sit back, and let us guide you towards becoming a master architect in ArchiCAD!
What is ArchiCAD and Why is Project Management Efficient?
ArchiCAD is a powerful, professional-grade architectural design software that enables users to create 2D and 3D drawings of buildings and other structures. Project management in ArchiCAD is efficient because it provides users with a range of tools to help them plan, execute, and track all aspects of their projects. For example, users can create detailed schedules and task lists, assign resources to tasks, and monitor progress using the software’s built-in Gantt chart tool. ArchiCAD also offers powerful collaboration features that allow users to work together on projects in real time.
Overview of ArchiCAD: Tools and Features for Effective Project Management
ArchiCAD is a powerful tool that offers many features for effective project management. One of the most useful features is the ability to create customised views. This means that you can tailor the view of your project to suit your needs, whether you’re looking at the big picture or need to focus on specific details.
Another great feature is ArchiCAD’s model rewritten rules. These rules allow you to automatically update your model as changes are made, so you can be confident that your project is always up-to-date. This can save a lot of time and effort when managing complex projects.
There are also numerous powerful tools for collaboration, such as ArchiCAD’s teamwork functionality. This allows multiple users to work on a project simultaneously, ensuring that everyone is always on the same page.
ArchiCAD provides a wealth of features and tools that can greatly improve your project management workflow. By taking advantage of these features, you can streamline your process and get the most out of your team’s skills and abilities.
Setting Up a Project in ArchiCAD
Project management is a critical part of any architecture firm, and ArchiCAD is no exception. In order to work efficiently in ArchiCAD, it is important to set up your project correctly from the start. This means creating a clear project structure, defining description keys and layers, setting up drawing templates, and establishing working protocols.
Creating a clear project structure is the first step in efficient project management in ArchiCAD. This means creating a folder system that is logical and easy to navigate. Defining description keys and layers is the next step. This ensures that all drawings are consistent and that information can be easily retrieved. Setting up drawing templates is the third step. This ensures that all drawings are consistently formatted and that standards are adhered to. Establishing working protocols ensures that everyone on the team is aware of the expectations and knows how to proceed.
By following these steps, you can ensure that your project is set up correctly from the start and that you are able to work efficiently in ArchiCAD.
Collaborating Through ArchiCAD Projects
Collaborating on ArchiCAD projects can be a challenge, but there are several ways to make the process more efficient. One way is to use the ArchiCAD project sharing feature. This allows multiple users to work on the same project at the same time, and see each other’s changes in real-time.
Another way to improve collaboration is to use ArchiCAD’s built-in chat client. This allows team members to communicate with each other directly, without having to leave the ArchiCAD interface.
It’s important to make sure that everyone on the team is using the same version of ArchiCAD. This will avoid any compatibility issues that may arise from using different versions of the software.
Scheduling and Tracking Progress with Gantt Charts
Gantt charts are a fantastic way to schedule and track the progress of your ArchiCAD projects. By breaking down your project into smaller tasks and assigning each task a start and end date, you can quickly see which tasks are behind schedule and identify any potential bottlenecks.
Gantt charts also make it easy to share your project schedule with teammates and clients. Simply export your Gantt chart as a PDF or PNG file and send it via email or post it online.
Using 3D Modeling to Aid in Project
Architects and project managers have long relied on 2D blueprints to help them plan, design, and execute construction projects. However, with the advent of powerful 3D modeling software, more and more professionals are using 3D models to aid in project management.
There are many benefits to using 3D modeling when managing a construction project. Perhaps the most obvious is that it allows you to get a better sense of the scale and scope of the project. With a detailed 3D model, you can visualize how all the different elements will fit together and identify potential problems early on.
In addition, 3D modeling can be used to create accurate simulations of the construction process. This can be incredibly helpful for planning purposes, as you can see exactly how long each task will take and make necessary adjustments to the schedule accordingly.
Many architects and engineers are now using virtual reality technology to immerse themselves in their projects. By donning a VR headset, they can walk through their designs and catch errors or potential issues that might be missed on paper or even in a traditional 3D model.
As you can see, there are many ways in which 3D modeling can aid in project management. If you’re not already using this valuable tool, consider doing so for your next construction project!
Analyzing, Evaluating and Presenting Your Project Results
Your project is complete and you have a great sense of accomplishment. But the work doesn’t stop there! It’s important to analyze, evaluate and present your results in a clear and concise way. Here are some tips to help you do just that:
- Make sure you have a clear understanding of what the project was meant to achieve. What were the goals and objectives? What were the success criteria? Having a good grasp of these will help you properly assess your results.
- Gather all of the relevant data and information about the project. This includes things like project documentation, raw data, performance metrics, etc.
- Analyze the data and information to identify successes, challenges and areas for improvement. Be sure to back up your findings with hard evidence.
Present your findings in a way that is easy for others to understand. Use charts, graphs or other visuals to make your point clearly.
- Recommend actions or next steps based on your analysis. These could be changes to future projects or ways to improve upon this one.
By taking the time to properly analyze, evaluate and present your results, you’ll be able to show just how successful your project was – and ensure that future projects are even more successful!
Strategies for M
When it comes to project management in ArchiCAD, there are a few key strategies that can make all the difference in ensuring efficient workflows and successful outcomes.
First and foremost, it is essential to have a clear and well-defined project scope. Without a solid understanding of what needs to be done, it will be very difficult to manage the project effectively. Make sure to involve all relevant stakeholders in the scope definition process so that everyone is on the same page from the start.
Secondly, create a detailed project schedule that includes all tasks, deliverables, and deadlines. This will help ensure that everyone knows what needs to be done and when it needs to be done by. Once again, involving all relevant stakeholders in this process is crucial so that there are no surprises down the line.
Third, establish clear communication channels and procedures from the outset. Make sure everyone knows who to go to with questions or concerns, and set up regular check-ins so that everyone is always up-to-date on the latest developments.
Don’t forget to document everything! Keeping track of all correspondence, decisions, and changes will help avoid confusion later on and will also be valuable for future reference.
By following these simple tips, you’ll be well on your way to mastering the art of efficient project management in ArchiCAD!
Popular Posts





