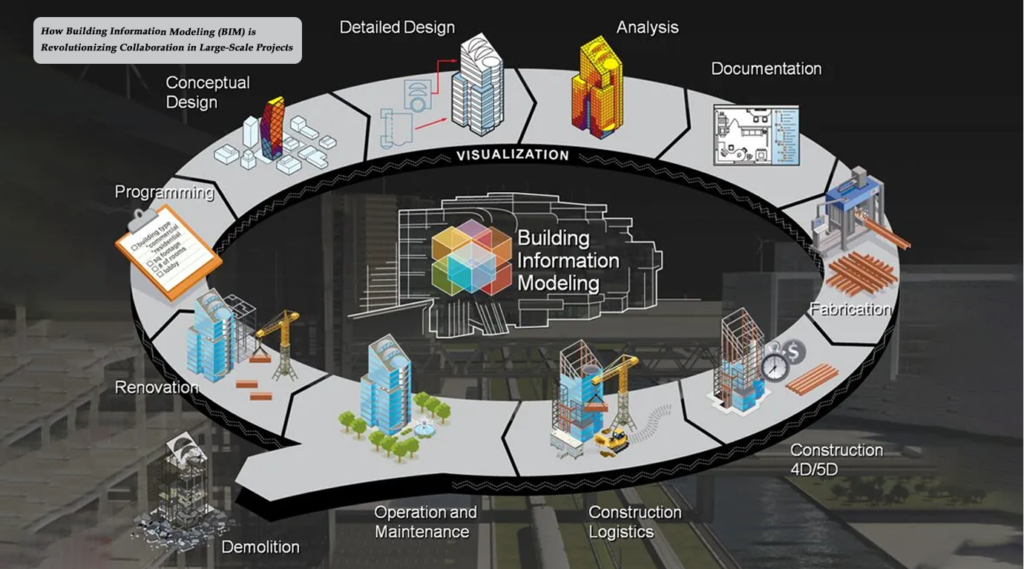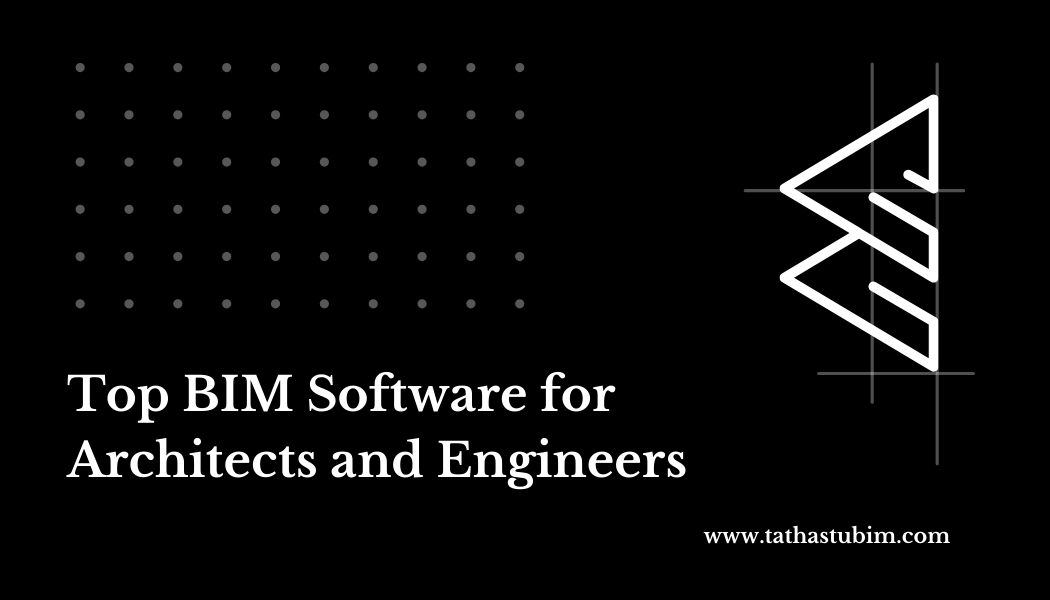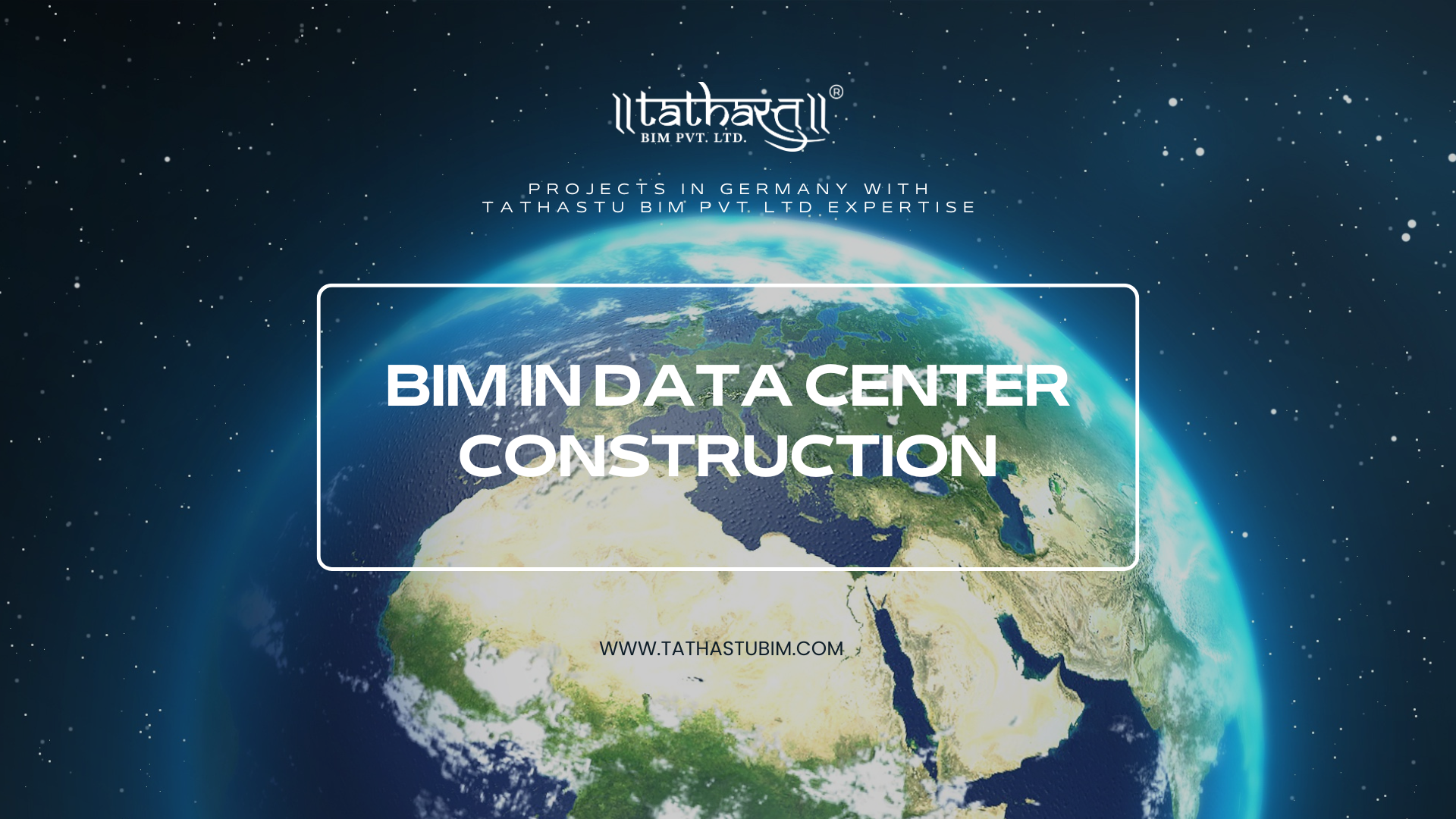


How Building Information Modeling (BIM) is Revolutionizing Collaboration in Large-Scale Projects
Welcome to the future of construction! Gone are the days of relying solely on blueprints and guesswork. Say hello to Building Information Modeling (BIM), a groundbreaking technology that is transforming collaboration in large-scale projects. This blog post will take you on an exciting journey through the world of BIM, showcasing how it is revolutionizing the way architects, engineers, and contractors work together, leading to improved efficiency, cost savings, and breathtaking masterpieces. Buckle up as we unveil how this innovative tool is shaping the industry and paving the way for a new era of collaboration like never before seen in construction.
Introduction to Building Information Modeling (BIM)
BIM is a technology that enables the creation of a digital representation of the physical and functional characteristics of a facility. BIM models can be used to support a wide range of activities related to the design, construction, and operation of facilities.
BIM has been used on individual projects for many years, but its use has been growing in recent years as more firms adopt it as a standard workflow tool. The benefits of BIM have been well-documented, and its use is becoming more widespread.
There are many different software platforms that support BIM workflows. The most popular platforms are Autodesk Revit, Bentley Systems MicroStation, and Graphisoft ArchiCAD. Other popular platforms include Trimble SketchUp, IFCsoft BricsCAD, and Dassault Systèmes Soliworks3D.
The adoption of BIM by the construction industry has been slow due to a number of factors, including the high costs of BIM software, the lack of training and technical support, and the resistance of some firms to change their workflow processes. However, the benefits of BIM are becoming increasingly clear, and its use is expected to continue to grow in the coming years.
How BIM Streamlines Collaboration Between Different Teams
BIM is providing a platform for true collaboration between different teams on large-scale projects. It is no longer just the preserve of the design team or the construction manager. Instead, it is now possible for everyone from the architects to the engineers to the project manager to have a real-time, three-dimensional view of the building under construction.
This is thanks to the way that BIM models are created. Rather than being static drawings, BIM models are dynamic and can be updated in real-time as changes are made. This means that everyone involved in a project can see exactly what is happening at any given time, making it much easier to spot potential problems and resolve them quickly.
What’s more, BIM models can be used to create virtual reality simulations of a building. This means that people who have never even been to the site can get a feel for how it will look and function once it is completed. This is an invaluable tool for coordination between different teams, as it allows everyone to visualize what they are working towards.
BIM isrevolutionizing collaboration on large-scale projects by making it easier than ever before for different teams to work together effectively.
Benefits of Using BIM for Large Projects
BIM has been shown to provide many benefits for large projects, including improved coordination, better quality control, and increased efficiency.
BIM can be particularly helpful in coordinating the work of different teams working on a large project. By creating a shared model that everyone can access, BIM allows teams to see what other teams are working on and avoid duplication of effort. This can save considerable time and money on large projects.
In addition, BIM can help improve quality control on large projects. By having a central model that everyone is working from, it is easier to spot errors and potential problems. This can save money by avoiding costly mistakes during construction.
BIM can help increase efficiency on large projects. By automating tasks such as material takeoff and clash detection, BIM can save significant time during the design and construction phases of a project. This can lead to reduced costs and shorter project timelines.
Challenges of Using BIM in Large Projects
Building Information Modeling (BIM) is revolutionizing collaboration in large-scale projects by enabling all project stakeholders to have a common understanding of the project. However, BIM also presents challenges for project teams, especially when it comes to managing large numbers of files and coordinating changes.
Projects that make use of BIM are typically much larger in scale than those that don’t. This means that there are more stakeholders involved, and more potential for confusion and misunderstanding. To address this, BIM requires a higher level of coordination and communication between all project members.
Another challenge posed by BIM is its file management. Because BIM models can be quite detailed, they can often contain a large number of files. Keeping track of all these files and ensuring that they are up-to-date can be a challenge, especially for larger projects.
BIM also imposes some limitations on how changes can be made to the model. In traditional design processes, changes can be made relatively easily and without affecting the rest of the design. However, in BIM, making a change to one element can often have unintended consequences elsewhere in the model. This means that changes need to be carefully considered and coordinated with other team members before being implemented.
Examples of Large BIM Projects
In recent years, Building Information Modeling (BIM) has revolutionized collaboration in large-scale projects. By providing a common data environment for all project stakeholders, BIM allows for more efficient coordination and communication between disciplines. As a result, BIM has become increasingly popular for managing large, complex projects.
Some notable examples of large BIM projects include the following:
- The BIM-enabled National Health Service (NHS) Forth Valley Royal Hospital in Scotland is the largest acute hospital in the country. The project involved more than 2,000 design and construction professionals from over 150 different organizations.
- The BIM-enabled redevelopment of London’s Heathrow Airport is one of the largest infrastructure projects in Europe. The project involved more than 4,000 people from over 400 companies.
- In Dubai, UAE, the $20 billionDubai Expo 2020 site is being designed and built using BIM. When completed, it will be the largest event ever held in the Middle East. The project involves more than 10,000 people from over 1,200 companies.
Common Software and Tools Used in BIM Collaborative Efforts
Common software and tools used in BIM collaborative efforts:
- Autodesk Revit: This is a powerful BIM tool that helps architects, engineers, and construction professionals work together on large-scale projects. It allows users to create 3D models of buildings and other structures, and then share these models with other team members for collaboration.
- Bentley Systems: This software company provides a number of different software solutions for BIM collaboration, including its MicroStation platform which helps users create 3D models and Other Bentley products help with project management, data sharing, and more.
BuildingSmart International: This organization promotes the use of open standards for BIM collaboration, and has developed a number of software tools to help with this goal. Its IFC (Industry Foundation Classes) standard is widely used in the AEC industry.
Solibri Model Checker: This software is used to check for errors in BIM models, and can be used by both individuals and teams working on a project. It helps to ensure that everyone is working with the same accurate data.
Tekla Structures: This software is primarily used by engineers and contractors for creating detailed 3D models of steel structures. It can be used for both individual work and team collaboration, making it a versatile tool for BIM projects.
- Wrap Up: Enhancing Collaboration Through Building Information Modeling
As the prevalence of Building Information Modeling (BIM) increases, so too does its impact on collaboration in large-scale projects. BIM provides a common platform for all project stakeholders to view, share, and manage project data. This allows for more efficient and effective communication among teams, as well as reduced errors and rework. Additionally, BIM can be used to create simulations of the construction process, which can help project teams identify potential problems and develop solutions before construction even begins.
BIM is thus having a profound effect on the way large-scale projects are designed and built. By enhancing communication and collaboration among all project stakeholders, BIM is helping to improve the quality of final products while reducing costs and schedule delays.
Popular Posts





