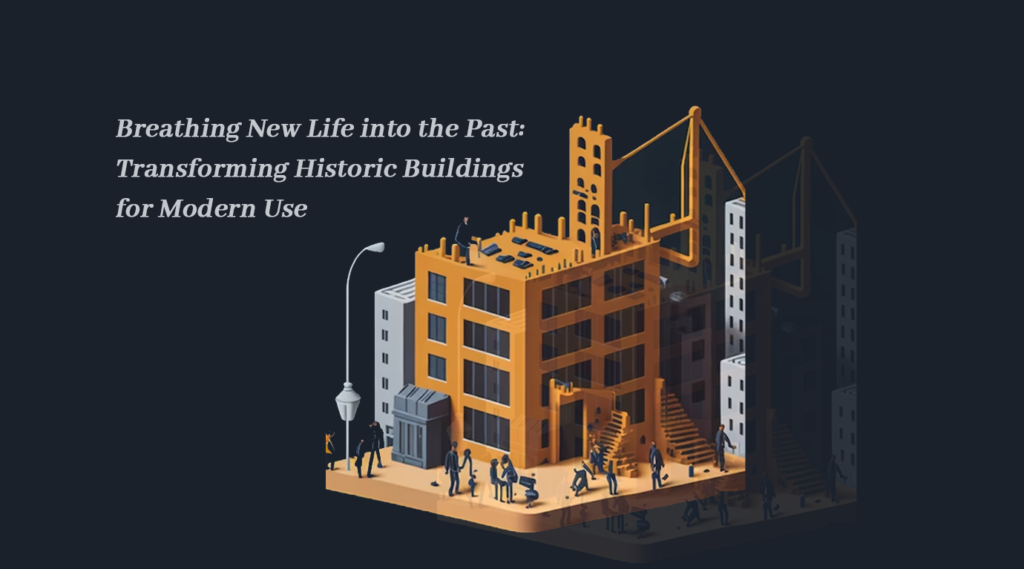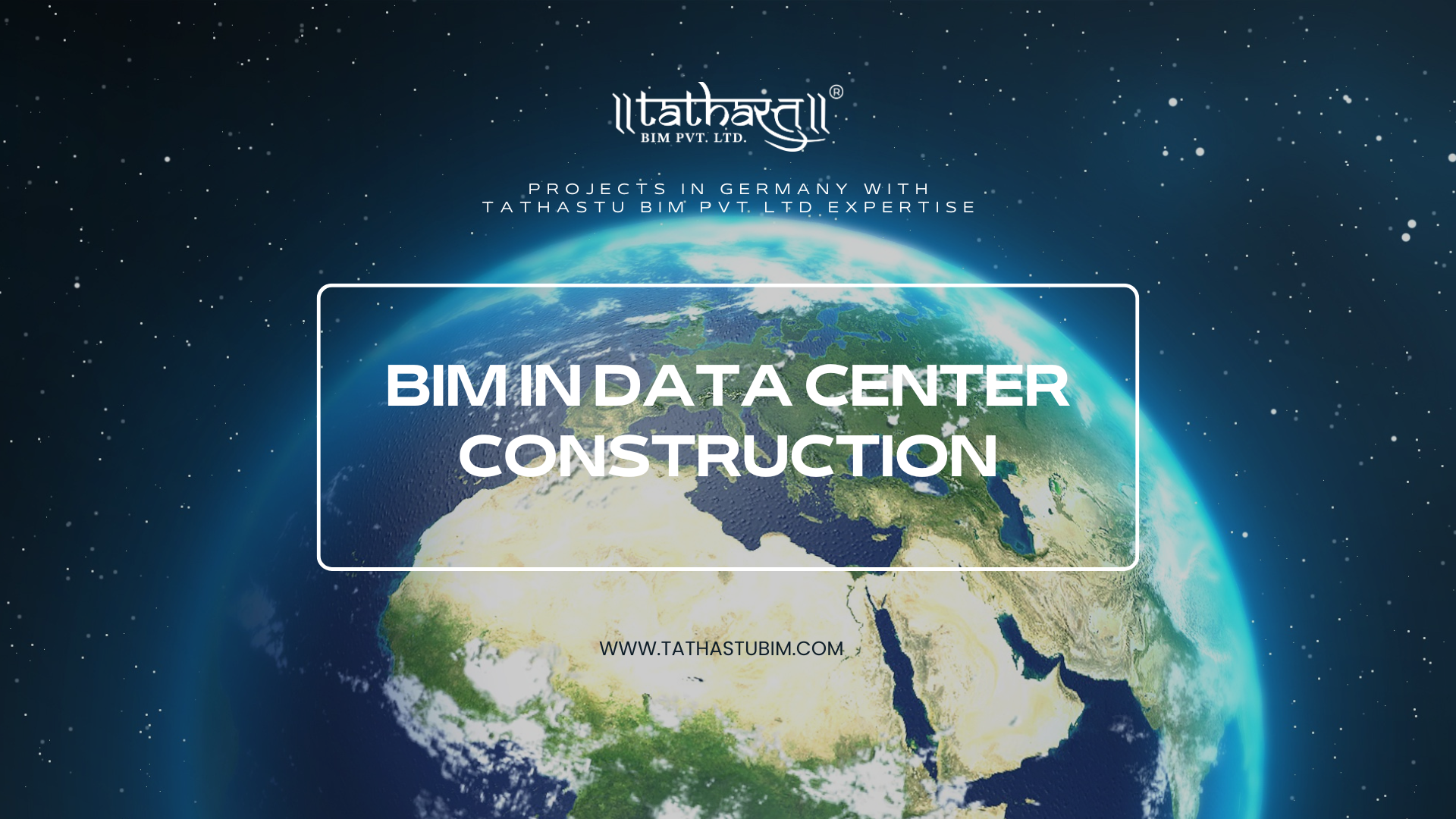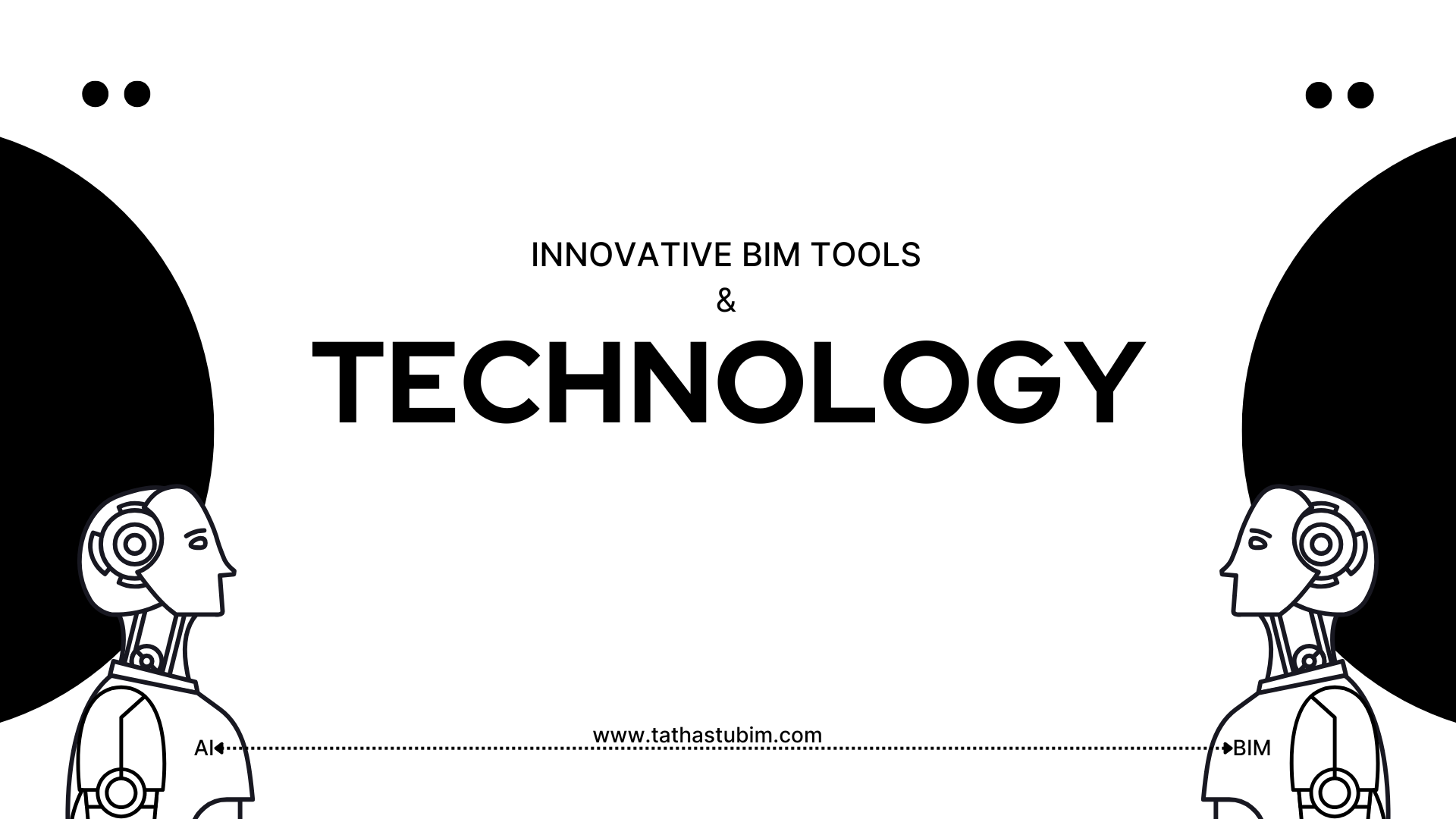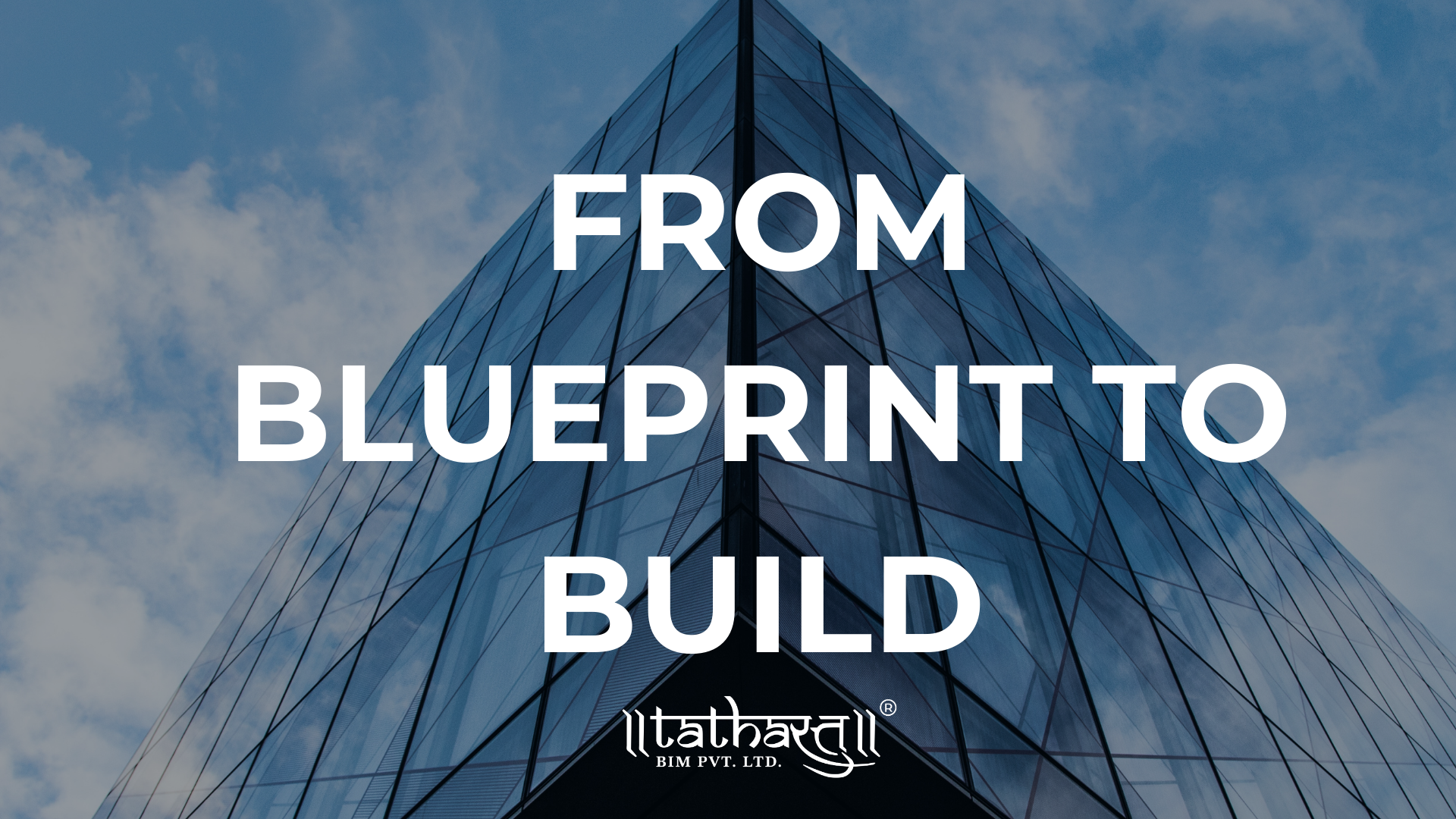


Breathing New Life into the Past: Transforming Historic Buildings for Modern Use
Step back in time and imagine the stories these walls could tell. Historic buildings, with their timeless charm and rich history, hold a special place in our hearts. But as the world evolves, how can we ensure that these architectural gems continue to thrive? Join us on a captivating journey as we explore the innovative ways historic buildings are being transformed for modern use, breathing new life into their storied pasts. From repurposed factories buzzing with creativity to ancient castles turned luxury hotels, get ready to be inspired by the remarkable adaptability of these magnificent structures. It’s time to unlock the secrets of preservation while embracing progress – let’s delve into this exciting chapter where old meets new!
Introduction: The Importance of Preserving Historic Buildings
Introduction:
Preserving historic buildings is a crucial aspect of maintaining our cultural heritage and identity. These structures offer us a glimpse into the past and tell the stories of our ancestors, making them essential to our understanding of history.
In recent years, there has been an increasing trend towards repurposing historic buildings for modern use. This involves transforming these architectural masterpieces into functional spaces that can serve a new purpose while still retaining their historical significance.
The Importance of Preserving Historic Buildings:
There are several reasons why preserving historic buildings is important. Firstly, these structures represent significant milestones in our history and provide a physical link to our past. They serve as tangible reminders of the events, people, and cultures that have shaped our society.
Secondly, historic buildings contribute to the aesthetic appeal of a city or town. The unique architecture and design elements add character to the landscape and make it visually appealing. These buildings often become landmarks that attract tourists and visitors, boosting the local economy.
Moreover, preserving historic buildings helps maintain a sense of community identity. Many old buildings hold sentimental value for residents who have grown up with them as part of their surroundings. When these structures are preserved, it helps create a sense of belonging and pride within the community.
Furthermore, repurposing these old structures for modern use can also bring economic benefits. Instead of demolishing old buildings to make way for new construction, they can be adapted for different purposes such as offices, restaurants, or residential spaces. This not only saves money but also
Understanding Adaptive Reuse: What is it and Why is it Important?
Adaptive reuse is the process of repurposing existing buildings or structures for a different use than their original intended purpose. This practice has gained significant traction in recent years as a sustainable solution for preserving historic buildings while meeting modern needs. It involves carefully planning and executing the transformation of an old structure into a functional, aesthetically pleasing, and environmentally friendly space.
The Importance of Adaptive Reuse:
- Preservation of History and Cultural Identity
One of the most significant benefits of adaptive reuse is its conservation of historical significance and cultural identity. Historic buildings are an essential part of our heritage, representing the past architectural styles, social values, and cultural traditions. By adapting them for modern use, we can preserve these important symbols of our history while also creating new connections between the past and present.
- Sustainability
Adaptive reuse promotes sustainability by reducing the need for new construction materials, which have a considerable impact on the environment. It also prevents demolition waste from ending up in landfills, making use of existing resources instead. Additionally, reusing old buildings reduces carbon emissions associated with construction activities that contribute to climate change. - Revitalization of Urban Areas
Revitalizing old or abandoned buildings through adaptive reuse can bring life back to once-neglected areas within urban communities. These projects often attract new businesses and residents, contributing to economic growth in local neighborhoods and promoting walkability in cities.
- Cost-Effectiveness
Case Studies: Examples of Successful Adaptive Reuse Projects
Case studies are a powerful way to showcase the success of adaptive reuse projects. They provide real-life examples of how historic buildings can be transformed into modern, functional spaces while maintaining their unique character and charm. In this section, we will take a closer look at some successful adaptive reuse projects from around the world.
- The High Line, New York City, USA
The High Line is an elevated rail line that was built in the 1930s for freight trains in Manhattan’s West Side. After decades of disuse and deterioration, the railway was transformed into a public park and promenade in 2009. The project preserved much of the original structure and incorporated new elements such as seating areas, art installations, and greenery. Today, the High Line attracts millions of visitors each year and has become a symbol of successful adaptive reuse.
- The Distillery District, Toronto, Canada
The Distillery District is a vibrant pedestrian-only neighborhood in downtown Toronto that was once home to Gooderham & Worts Distillery – one of North America’s largest distilleries in the 19th century. The abandoned industrial complex was revitalized in the early 2000s into a mixed-use development with restaurants, shops, galleries, offices, and residential units while preserving its heritage buildings and cobblestone streets. The district has won numerous awards for its innovative approach to adaptive reuse.
- Bunkamura Orchard Hall, Tokyo, Japan
Bunkamura Orchard Hall is a concert hall
– The High Line in New York City
The High Line in New York City is a prime example of how a historic building can be transformed into a modern and thriving public space. Originally built as an elevated freight rail line in the early 1900s, the High Line fell into disuse in the 1980s and was slated for demolition. However, with the dedicated efforts of community activists, architects, and designers, this abandoned structure was revitalized into one of the most popular attractions in New York City.
Located on Manhattan’s West Side between Gansevoort Street and West 34th Street, the High Line spans 1.45 miles and offers visitors stunning views of the city skyline, Hudson River, and various neighborhoods below. The project to convert it into a public park began in 2006 when Friends of the High Line (FHL), a non-profit organization, formed to advocate for its preservation and adaptive reuse.
One of the key principles behind transforming this industrial relic into an urban oasis was to preserve its character while integrating contemporary design elements. The original rail tracks were kept intact and repurposed as walkways amidst lush greenery that includes over 500 species of plants native to New York State. This juxtaposition of old and new creates a unique experience for visitors as they stroll along what used to be train tracks high above ground level.
In addition to preserving its structural integrity, great attention was paid to incorporating sustainable design features throughout the High Line. Rainwater harvesting systems were installed to water plants while reducing storm
-The Tate Modern in London
The Tate Modern in London is a prime example of how historic buildings can be transformed into vibrant, modern spaces. Originally built as a power station in 1947, the building was decommissioned in 1981 and sat empty for over a decade. In the late 1990s, plans were made to transform the abandoned power station into a world-class modern art gallery.
The transformation of the Tate Modern was one of the most ambitious and complex cultural projects undertaken in Europe at that time. The goal was to create an iconic space where contemporary art could be displayed and celebrated. ArchitectsHerzog & de Meuron were chosen for their innovative and bold approach to architecture and design.
One of the main challenges faced by the architects was how to retain the industrial feel of the power station while creating a modern, functional space for displaying artwork. They decided to keep many of the original features such as steel beams, brickwork, and turbine hall intact, giving visitors a sense of the building’s history and character.
However, they also incorporated modern elements such as glass ceilings and open spaces to bring natural light into the building and create an airy atmosphere. This blending of old and new elements has become one of Tate Modern’s defining characteristics, making it not just an art gallery but also a piece of art itself.
Another important aspect of transforming historic buildings like this is sustainability. The architects incorporated various energy-efficient measures during renovation, including solar panels on the roof which provide enough energy to run all public areas inside the
Popular Posts





